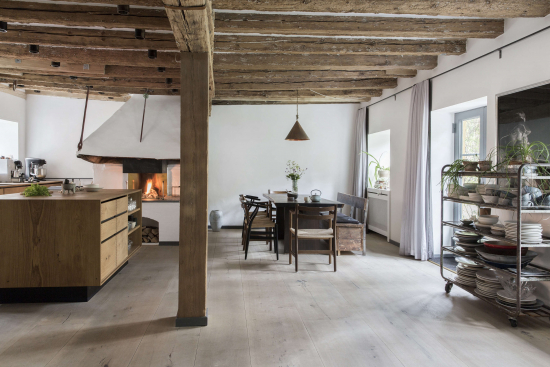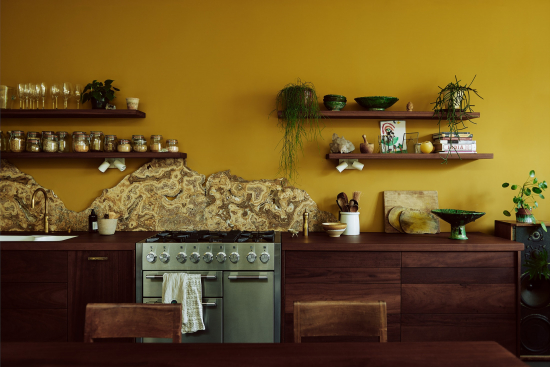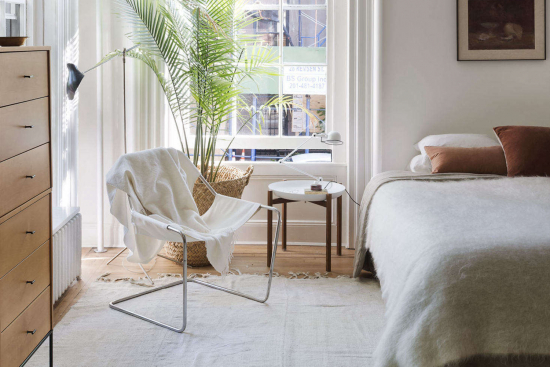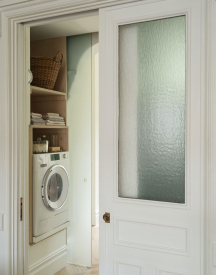Good Neighbors: In Ohio, an Architect Turns a Cottage Next Door Into the Family Guesthouse
Architect Greg Dutton came to our attention a few years ago, when he designed and built a 600-square-foot Scandi-Inspired Off-the-Grid Hut on his parents’ sprawling cattle farm in eastern Ohio. Recently, we discovered he’s helped them add another 600-square-feet guesthouse on their property. This one, while radically different, shares the same elegant, simple-is-best spirit.
Though it wasn’t long ago that his family purchased this cottage, they’ve been thinking about it since Greg was a kid growing up on the ranch. “The cottage is directly next to our farm. You can see my parents’ house on top of the hill,” he says. He remembers every time they’d drive by the small home, his mom would make a comment about how it would make a great guesthouse for visiting family and friends. So, decades later, when the property was put up for sale, it felt like kismet.
Greg, as the architect in the family, and his wife Liz Dutton, an interior designer, were put in charge of the remodel, a challenging project that proved to be more restoration than renovation, as they strove to highlight many of the cottage’s original charms. It was also, it turned out, a bonding experience with his dad. “My dad has a love for restoring old things, and it was fun to work with him on bringing the house back to life,” he says.
Below, Greg walks us through the family affair.
Photography by Erin Kelly, courtesy of Greg Dutton Studio.












