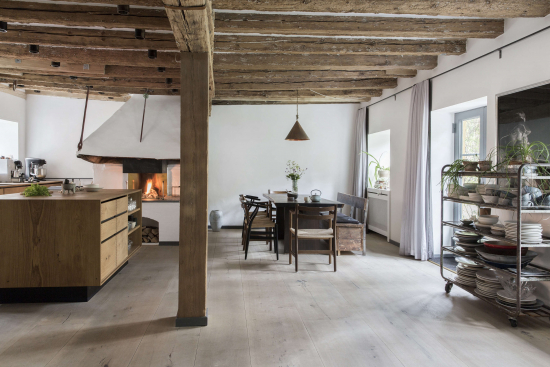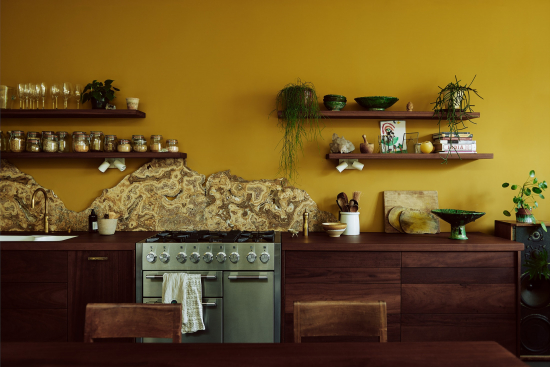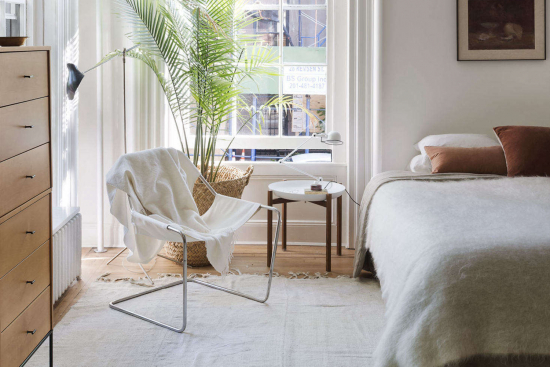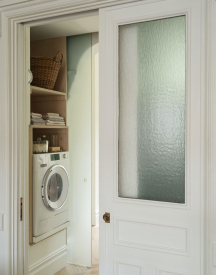A Tiny House Over the Garage: Architect Hironobu Kagae’s Exercise in Downsizing
“People tend to think that only special days spent outside the home are happy times. In reality, it’s time at home that we should cherish.” So writes Hironobu Kagae, an architect at Sinken, a green-minded building company in Kagoshima, Japan, and a designer-philosopher of everyday life. In addition to serving as an essayist on the Sinken site, Hironobu has a devoted Instagram following and recently published a book, The Meaning of Living (available only in Japanese).
In December, we featured the house Hironobu designed for his young family of five on a rural triangle of land: see A Labor of Love Home in the Japanese Countryside. Today, we’re returning to tour the newest addition to the compound: a nest-like tiny house with an expansive view.
Photographs by Hironobu Kague (@kagae_hironobu).


The tiny house currently serves as guest quarters and the family hangout, but Hironobu envisions a day when the children are grown and he and his wife could move in.










