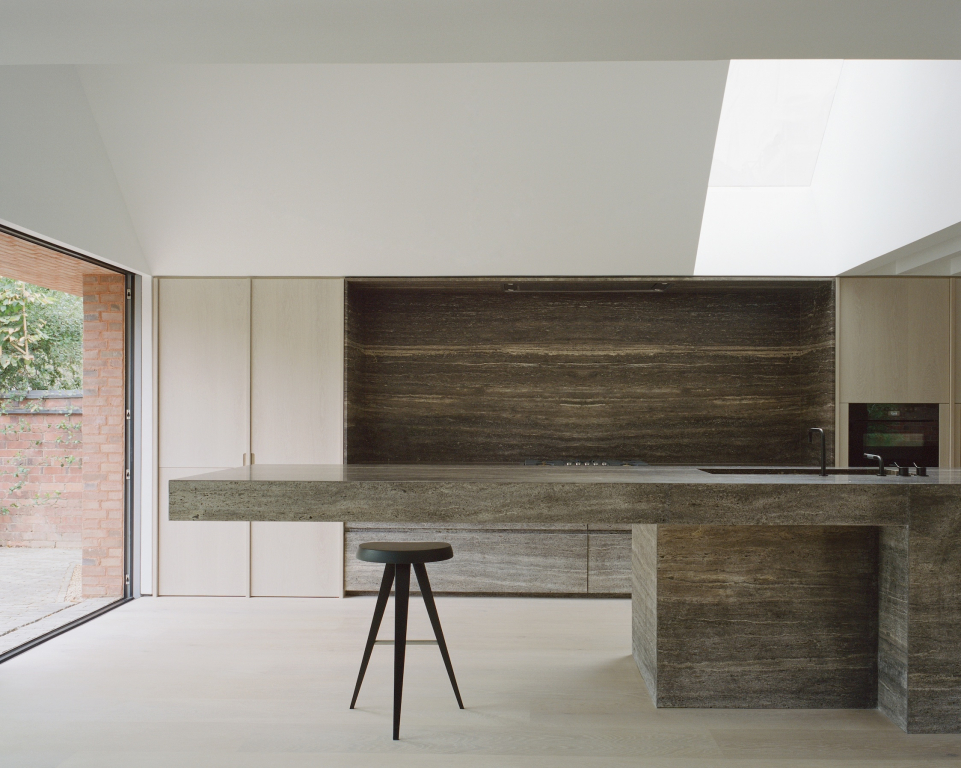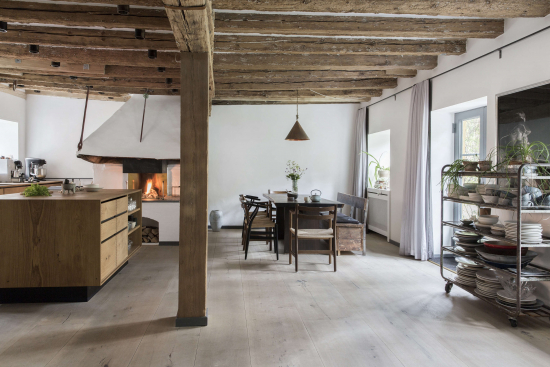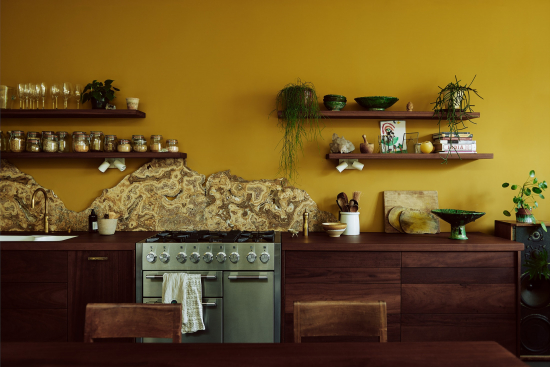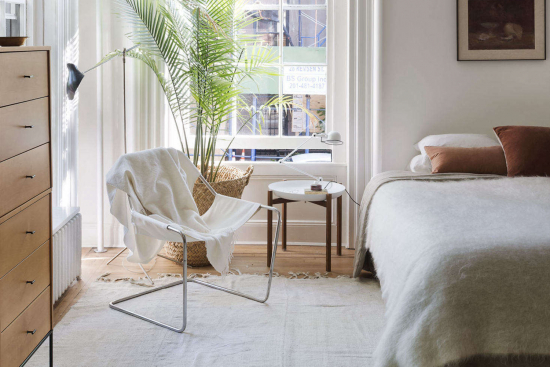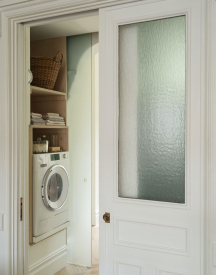Bold Minimalism in a High Victorian Townhouse Reinvented By McLaren Excell
Luke McLaren and Rob Excell have been friends since childhood. They both went on to become architects and to found the award-winning London firm McLaren Excell, members of the Remodelista Architect and Designer Directory. The two are bold minimalists: they describe the look they’re after as “a robust simplicity.” But their team of 14 are also specialists in classic craftsmanship and sensitive historic renovations.
Updating this Grade II-listed High Victorian villa in Henley-on-Thames, famous for its annual rowing regatta, required them to put their full skill set to work. The biggest challenge was replacing an existing rear extension that was extensively glazed, double pitched, and, in their words, “clashed with the style and period of the house.” Join us for a look at the house’s new guise.
Photography by Rory Gardiner, courtesy of McLaren Excell.



elements taper back to create strong horizontal lines, providing a sense of openness from the
interior’s outlook,” write the architects. Of their streamlined look, they say: “We rely on the context of the site for form and materiality, even if it’s a minimalist interpretation.”

 Above: The focal point of the open kitchen is an immense custom-designed island clad in Italian titanium travertine: its vertical elements are sandblasted and the top is polished to make it more hardwearing. Walls and floor of oiled oak create an elegantly quiet backdrop for the stonework.
Above: The focal point of the open kitchen is an immense custom-designed island clad in Italian titanium travertine: its vertical elements are sandblasted and the top is polished to make it more hardwearing. Walls and floor of oiled oak create an elegantly quiet backdrop for the stonework.
