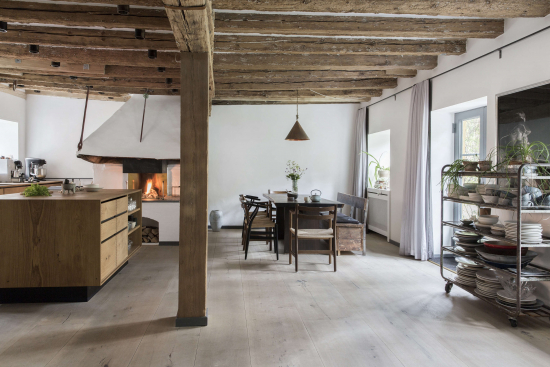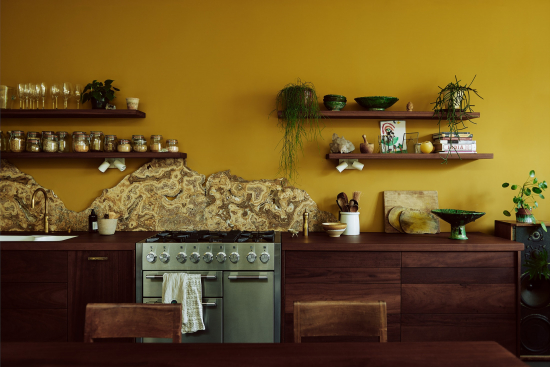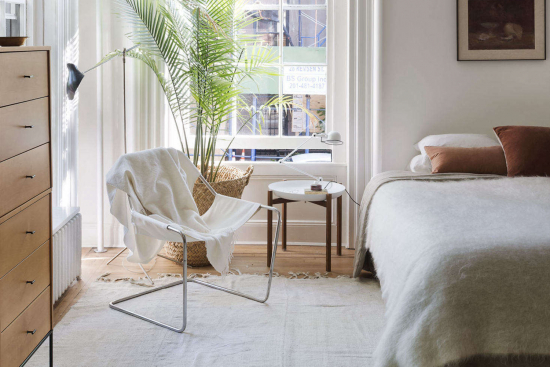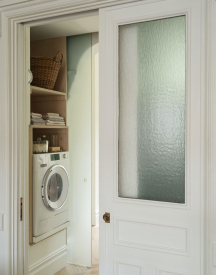Multiplying Light and Space: A Compact Paris Apartment with a Vintage Quality
Lately we’ve been charmed by the inimitable work of Paris-based Iranian architect Saba Ghorbanalinejad. Her latest project is the complete renovation of a 47-square-meter apartment adjacent to the Parc des Buttes Chaumont in the 19th arrondissement of Paris. Here, she took the space from a dated apartment full of enclosed spaces into a 1960s-inspired interior defined by rounded corners, reflected light in mirrors and glossy lacquer finishes, aluminum storage housing, and hand-finished Tadelakt. Here’s a look.
Photography by Mary Gaudin.

Located on the 3rd floor of a large, 1970s building, the former apartment, while only 47 square meters (a little over 500 square feet), was more enclosed with a total of eight doors throughout. The client found the living room too small and the entryway excessively large and useless in contrast to the rest of the apartment. Ghorbanalinejad set out to make the best use of every square meter, taking the eight interior doors down to just two.

Concrete above and below: Ghorbanalinejad revealed a concrete ceiling hidden beneath a white-painted suspended ceiling that was then meticulously refinished. The floors are waxed concrete.















