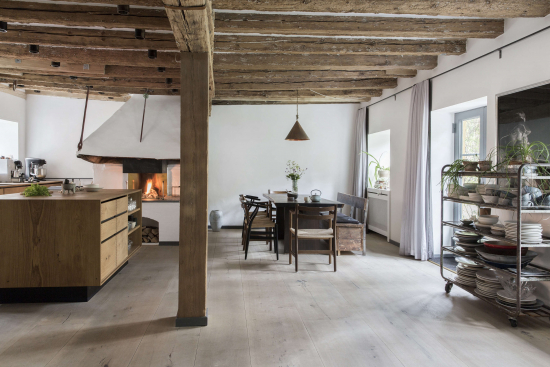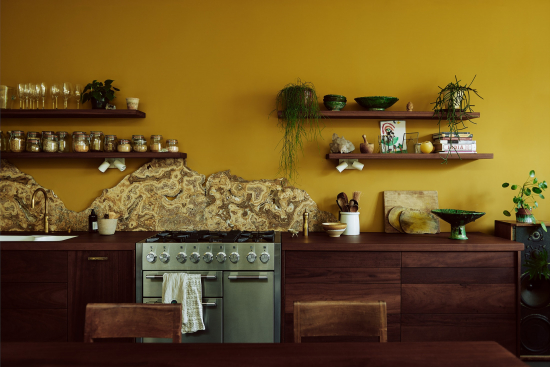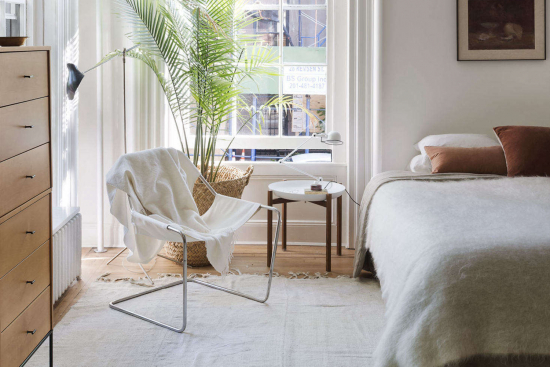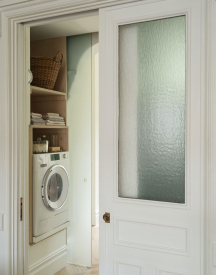Kitchen of the Week: A Salon-Style Kitchen/Dining Room for a Historic Paris Apartment
If most kitchens are dressed in the design equivalent of everyday wear, Philippe Harden’s T1 project qualifies as black tie. The Paris architect was commissioned by an old friend to update his childhood home in a stately turn-of-the-19th-century apartment building in the Marais, original details worse for wear but intact.
Wanting a sympathetic top-to-bottom refresh, Harden’s clients—he has a web agency, she works for the French ministry—asked Harden to rethink the layout, opening up spaces and creating “fluid new connections and perspectives.”
In response, Harden created a combination cook space/dining area as the center of the action in what had been a very grand bedroom—and turned the original kitchen into a bedroom.
The space gracefully performs its new functions courtesy of cabinetry and appliances seamlessly incorporated amid the existing carvings and ceiling friezes. Harden also cast the space in a surprisingly dark and glamorous palette.
Is it time for us all to consider shades of brown, black, and white in our kitchens? See what you think.
Photography courtesy of Philippe Harden Architecture.
To make the kitchen more salon-like, Harden avoided over-the-counter cabinets, inserted a picture rail, and paired the induction cooktop with an out-of-sight downdraft vent. 
The architect oversaw the styling as well as the architecture: The framed photographs are his own, taken at the Teatro Reggio in Torinom Italy. We like seeing art and table lamps in the kitchen: check out The New Art Gallery.










