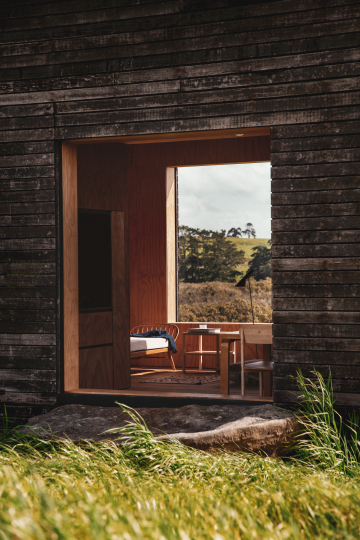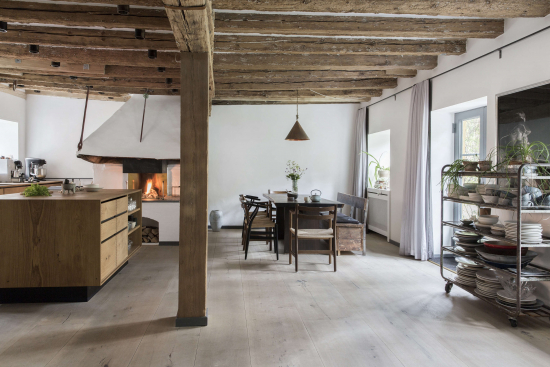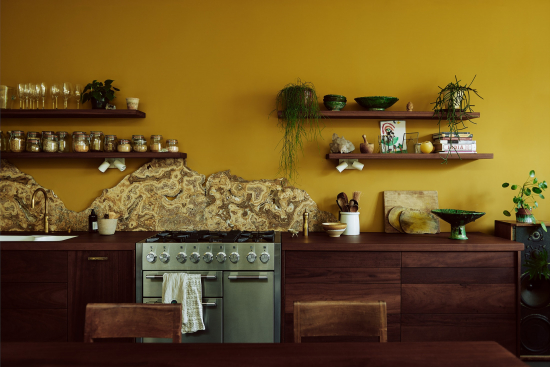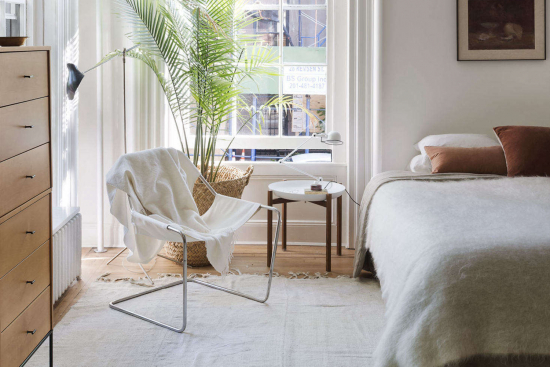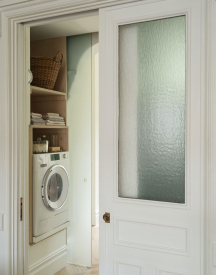Top of the Lake: Tiny Cabins in Dark and Light

Ostentatious second homes were not in the budget for this project but weren’t wanted, anyway. The petite cabins were created in part as a reaction to overly large, little-used vacation houses. “Holiday homes have become this country’s decadence,” says Cheshire. “We wanted a different vision for New Zealand’s coastal future.”
The cabins are entirely off the grid, and each has a bathroom, kitchen, living room, lofted sleeping space, and outdoor shower. For ventilation, wood hatches open in the bathroom and sleeping lofts.

The estuary-side plot was zoned for a single 1,500-square-meter (16,145-square-foot) house. Since this plan called for two separate dwellings–albeit at 29 square meters (312 square feet) each–Cheshire and his clients had to argue their case for special permission to build. In total, the two cabins required just over eight sheets of plywood.


