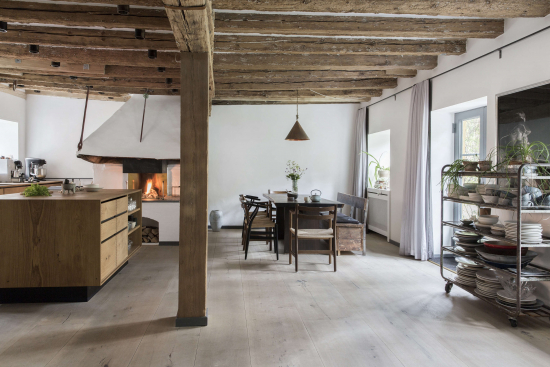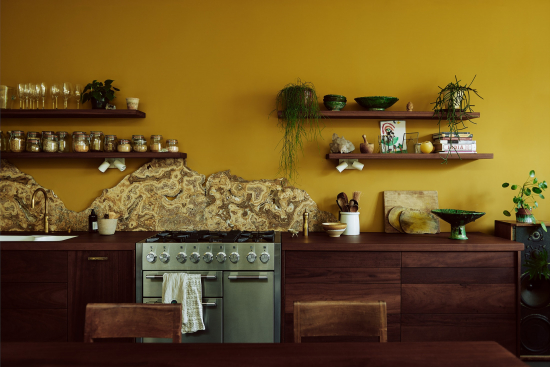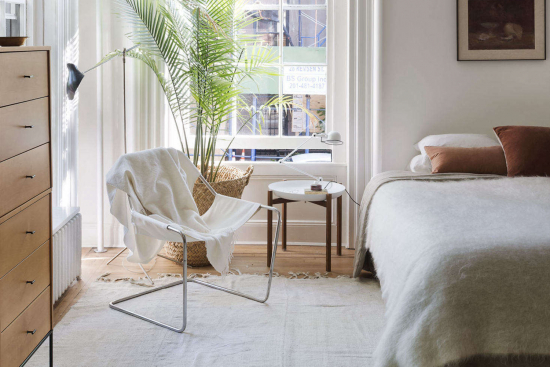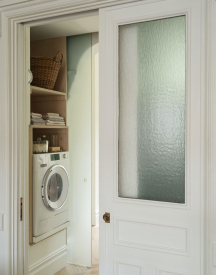Kitchen of the Week: A Mix of Salvaged Materials and Brass in a Belgian Design Firm’s Glam New Office Kitchen
Joris Van Apers grew up amid rescued marble mantels, parquet flooring, and stacks of old tiles: his parents ran a busy Belgian salvage business. Joris went on to study engineering, but when he set out to build a house for himself and his wife and kids, he put the family materials to use—and discovered a new career along the way.
Joris ended up taking over the reclamation firm in 2008 while also establishing himself as an interior designer specializing in “applying noble materials to distinctive, playful ends.” His joint venture, Joris Van Apers, supplies Axel Vervoodt among others, with rescued materials, and has a staff of five working on design projects, which now account for the majority of the business.
Located in the town of Reet, just south of Antwerp, the studio occupies the 17th-century French farmhouse that Joris’s father, Andreas, relocated, piece by piece, from Normandy 40 years ago. The impressive setup has long served as an office and showroom—except for the tiny, after-thought-of-a kitchen, which dated from the 1980s and was accessible only by walking through someone’s office. To remedy that, Juris just-unveiled his glam reinvention of the space, which is now both old and new, and even shiny and blue.
Photography by Jan Verlinde courtesy of Joris Van Apers (@jorisvanapersstudio).












