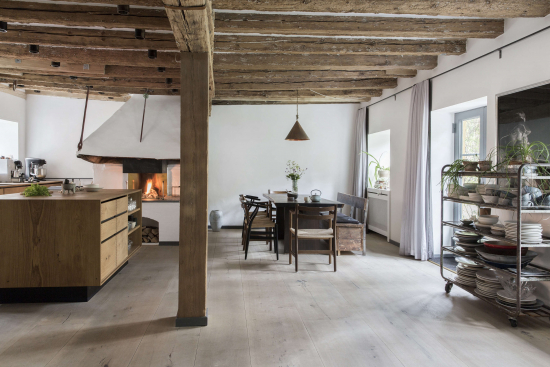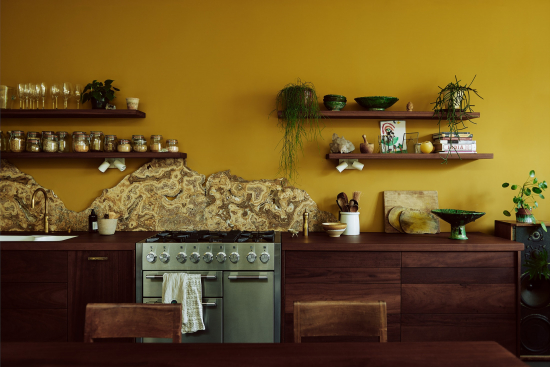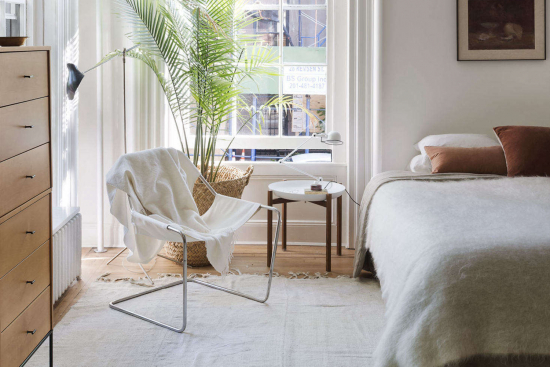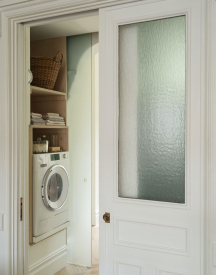Holm: A Restaurant With Rooms, Where “Simplicity Rules”
“It was early January 2021, and it was still very much a building site,” chef Nicholas Balfe recalls of his first site visit to what is now Holm, his restaurant with just-opened rooms in the village of South Petherton. “We were guided around the empty shell whilst wearing pink hard hats and pink high-vis.”
A former NatWest bank (the back end of the village cash machine remains curtained off in the dining room), this handsome, honey-colored building was originally built in 1830 for a wealthy merchant. “What is now the garden was just a mass of rubble and mud,” Nicholas says. “The old 1960s concrete bank vault sat like an enormous cuboid abscess where our terrace is now.”
Picking their way through the rubble, Nicholas and the team of builders and architects made their way to the site office. “We sat upstairs huddled around a portable heater with a flask of tea and a picnic basket complete with sourdough bread, warm venison sausages, and a round of Baron Bigod,” he says. “As site visits go, it wasn’t too bad!”
The restaurant opened in 2021 and is Nicholas’s fourth creation. (He opened Salon, Levan, and Larry’s in south London before moving to rural Somerset.) The site has become a hub for locals whilst drawing diners from further afield keen to experience the clean flavors and seasonal, ingredient-led dishes Nicholas has become known for.
It made sense, then, for the restaurant to come with rooms. Let’s have a look:

In the 34-cover restaurant, hard-at-work chefs (minus their pink hard hats) are busy in the open kitchen. Punters can pull up a stool here or take their pre-dinner drink to the seating area in front of the wood-burning stove which separates the kitchen from the main dining area. Here, lime plaster walls, English oak joinery, and exposed brickwork combine to create an atmosphere that is raw yet warm and inviting. “We wanted to create a space that felt minimalist and contemporary whilst still being firmly rooted in the history of the building,” Nicholas explains. “That principle was the guiding factor for the aesthetic in the rooms, too. Our aim was to highlight original architectural features where possible and create clean, sharp, design-led details where we added new elements.”










