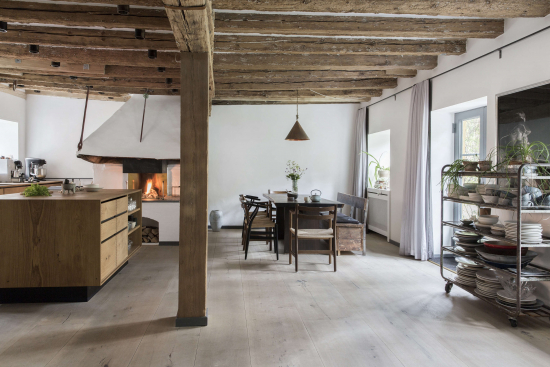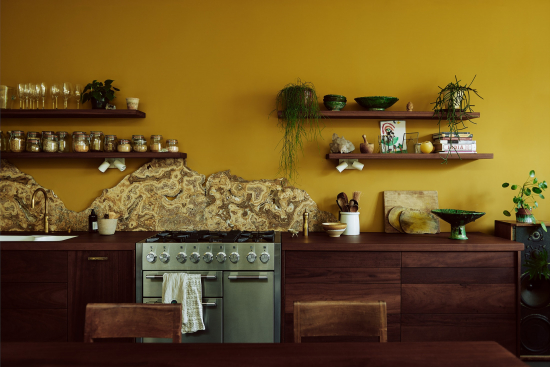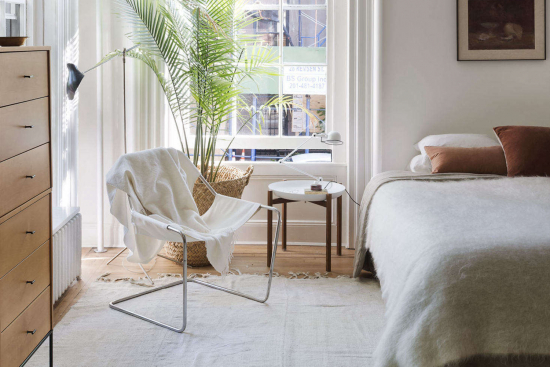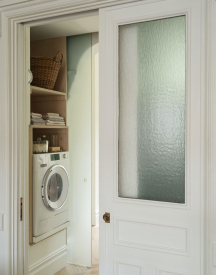Before/After: A Low-Key, Bauhaus-Inspired Tribeca Loft by 2Michaels
In a sea of sameness when it comes to interiors, it’s refreshing to come across a project that doesn’t strive to be of this exact moment.
When Joan and Jayne Michaels, the twin sisters behind design practice 2Michaels sent us one of their recent projects, it registered like a breath of fresh air, a palate cleanser.
“Our client, Andrew Serling, bought the place in the late eighties. It’s located in a former Borden milk factory built in 1921, and the building retains its original charm. Over the years, Andrew married, moved to Pennsylvania, and rarely used the place (although his neighbor Robert DeNiro leased it as a boxing studio at one point). Years passed and the place fell into disrepair.
“Not long ago Andrew and his wife, Ellen, decided to spend more time in the city, so they enlisted us to crack the layout code (see before photos) with architectural designer Jeff English.” The result: a brilliantly reconfigured space with a Bauhaus vibe and a hard-to-pin-down, sophisticated aesthetic.
(Oh, and did we mention that Taylor Swift lives across the street? Mayhem occasionally ensues, but it’s all fine.)
Photography by Matthew Williams.
After









Before



For more Before/After posts, see:










