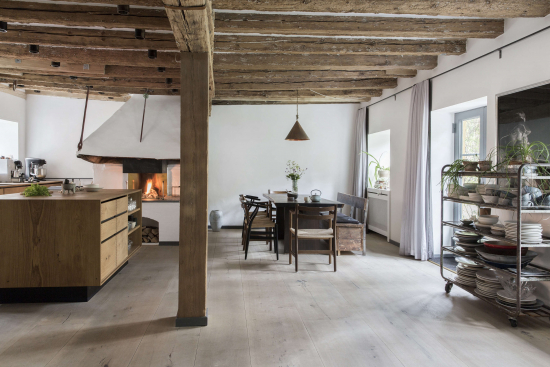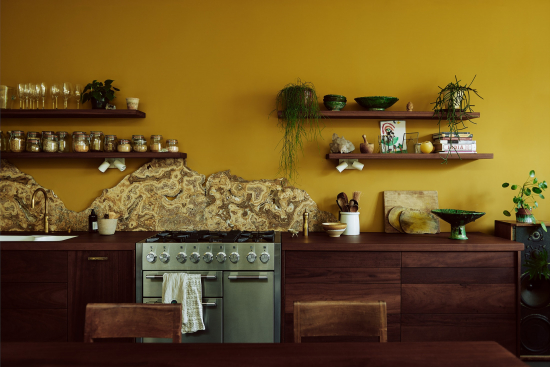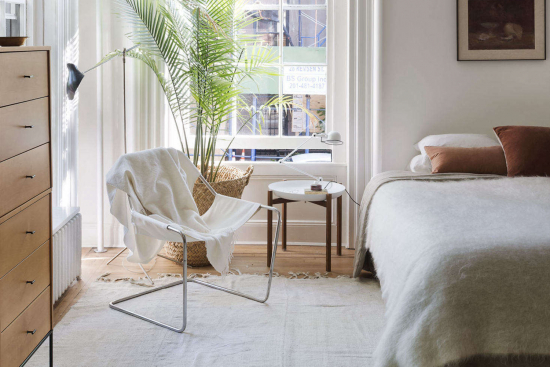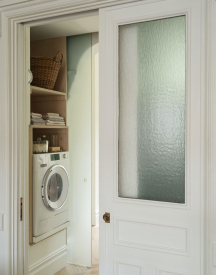Bed and Bakery: A Low-Key Cafe + Living Quarters in Japan
Business up front, domestic quarters in the back. Yuko Kim Safu, a floral design teacher and cafe owner in Yokohama City, Japan, wanted to transform her modest “Western-style” wooden house into a small cafe with living space included.
She and her husband, Chris, an American businessman, had built their place 28 years ago and were ready to give it a new guise. They hired No. 555 Architectural Design Office to sweep in and do a quick and economical fix.
The Tokyo firm is a longstanding Remodelista favorite for its inventive use of humble building materials and its embrace of low-key living: see, for instance, The Nonchalant Family Home and A Wabi-Sabi Surf Shack.
Join us for a tour:
Photography by Shunichi Koyama, courtesy of No. 555.

The Peace Flower Market Factory is open weekends and holidays only, and is an offshoot of Yuko’s main Peace Flower Market, a combination café and flower shop a mile away in bustling Motomachi. “I’m a hippie at heart,” says Yuko.

“The neighborhood is residential,” adds Yuko, “but near early settlement houses and other historic sites, and is zoned for some commercial—which is how I was able to have a cafe in my house.”










