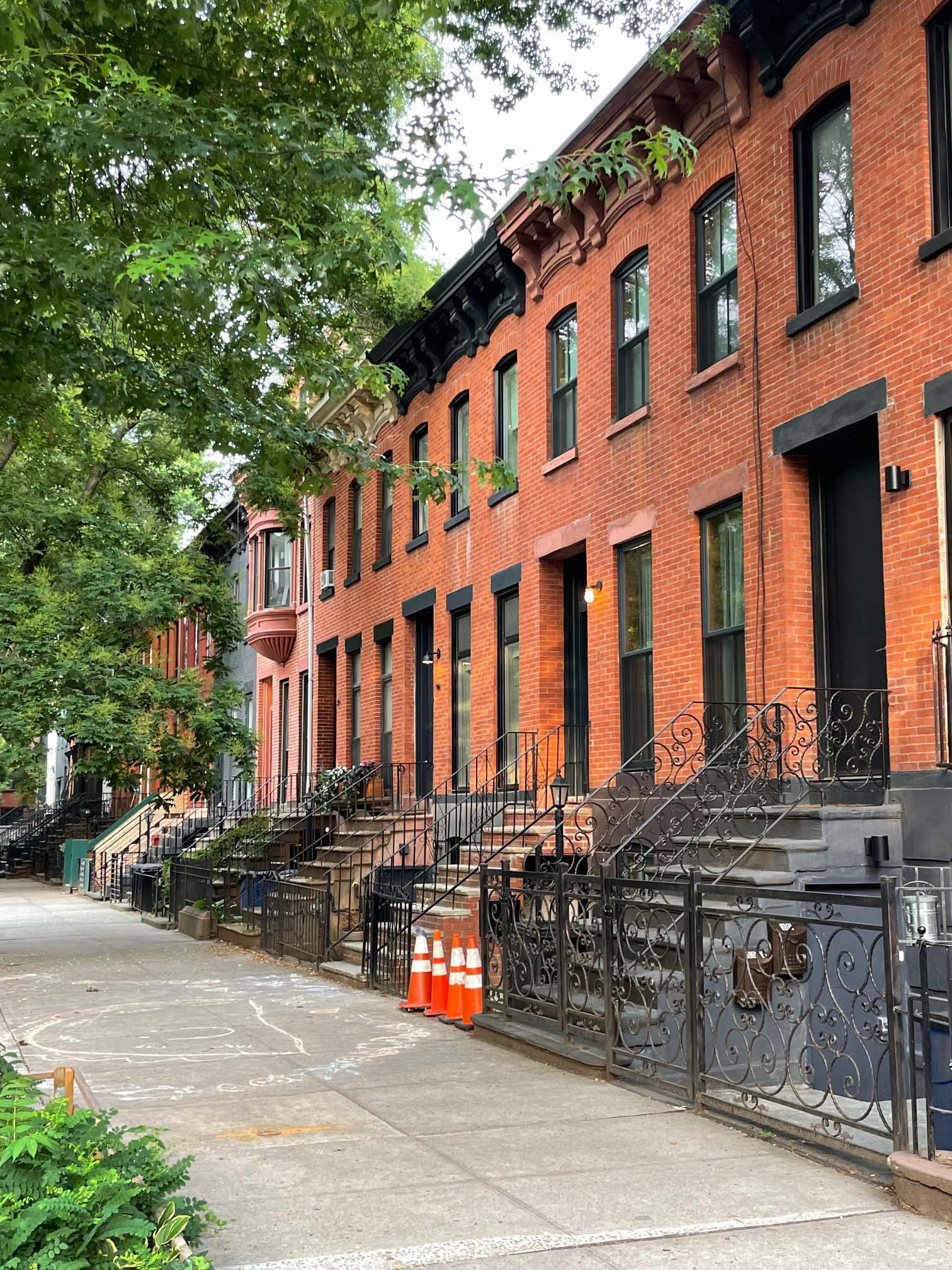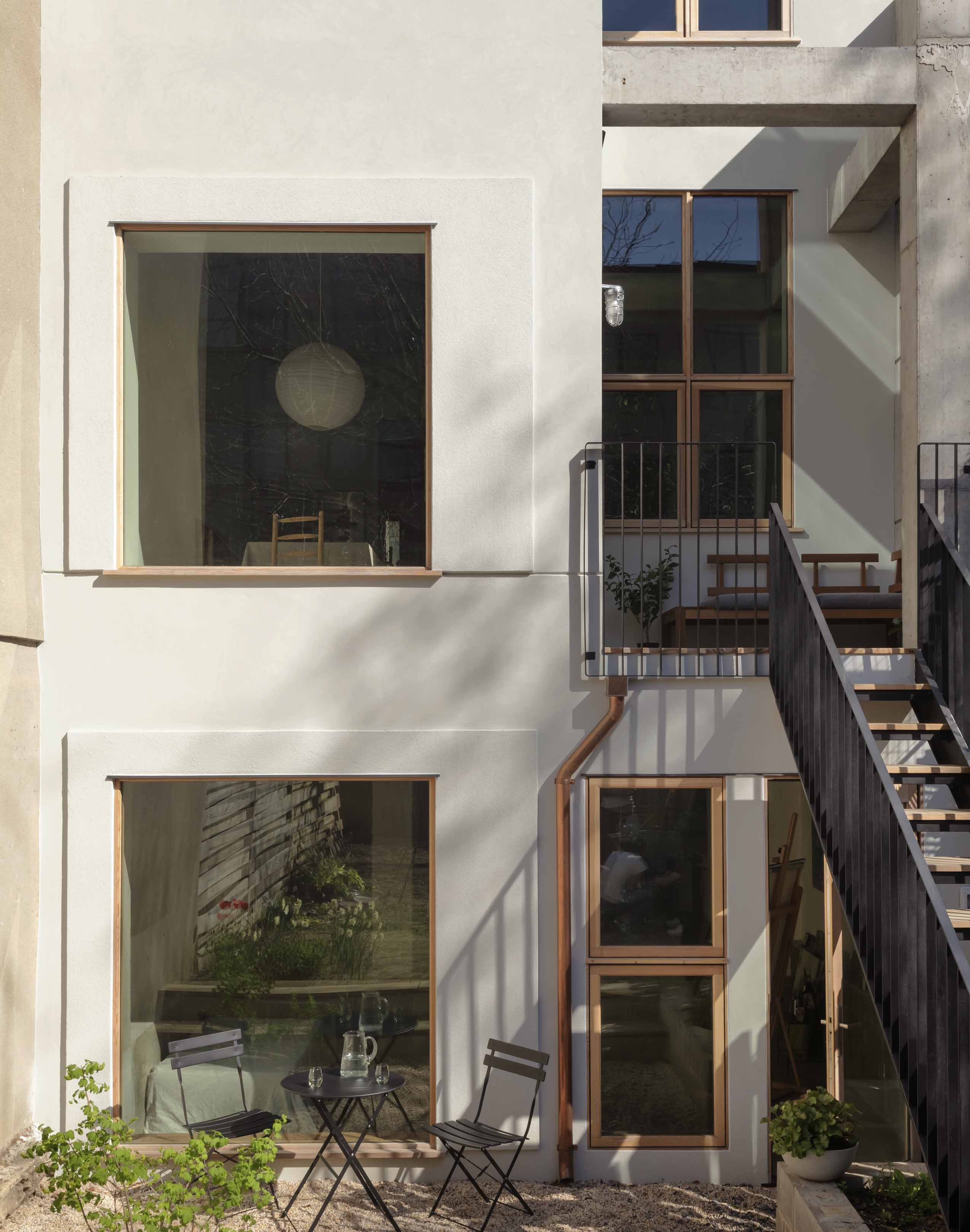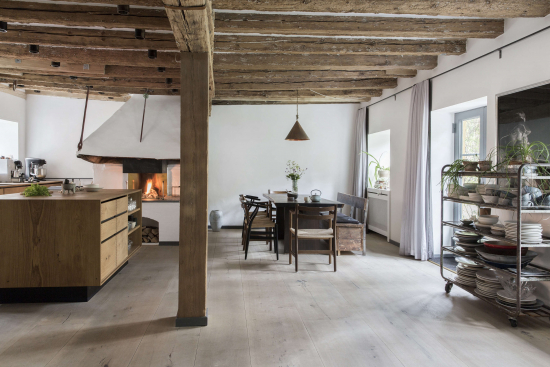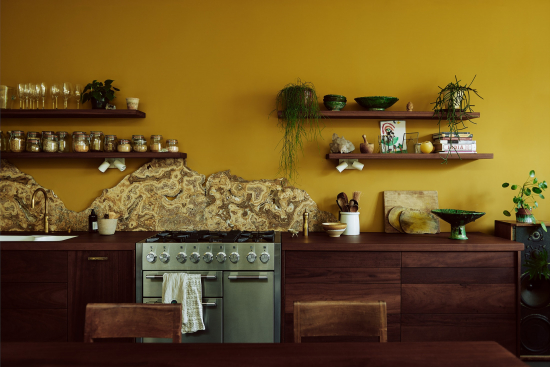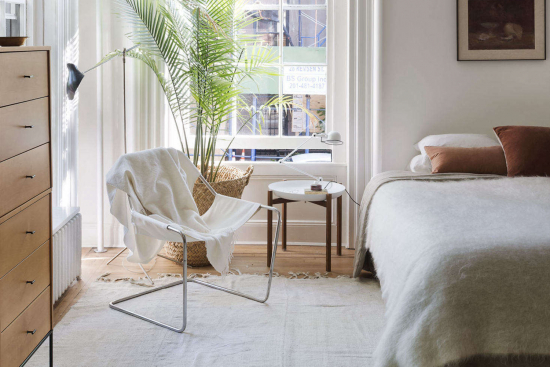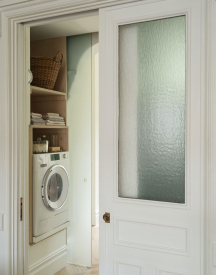One for All: TBo Updates A Brooklyn Townhouse for Multigenerational Family Living
The family wanted to stay together—literally. Bretaigne Walliser and Thom Dalmas’s clients asked the architects to reconfigure an 1899 Brooklyn townhouse for three generations—grandparents and their daughter, her wife, and their two children—to cohabitate and have space for creative pursuits.
Thom and Bretaigne run TBo, one of our favorite NYC design studios: see A One-Room Cabin in the Catskills and The Anti-White Box Development. To make the existing structure work, they came up with a plan that includes a poured concrete rear addition, which despite a remarkably small footprint, introduces light and space to all three levels. In TBo’s words, “The design weds a modest original Federal-style brick house with a generous sunlit extension framing a rediscovered rear garden.”
The top two floors are set up for the young family and include a place for practicing music. The grandparents live in the garden apartment, which, at their request, has a painting studio and a play area for the kids. Artfully linking new and old elements through the use of “natural, raw, and minimally treated materials,” the architects composed rooms that exude stillness and serenity, a cocoon for young and old. And as in all TBo projects, indoors and out are in dialogue. Join us for a tour.
Photography by Matthew Williams, styling by Brittany Albert, courtesy of TBo.
