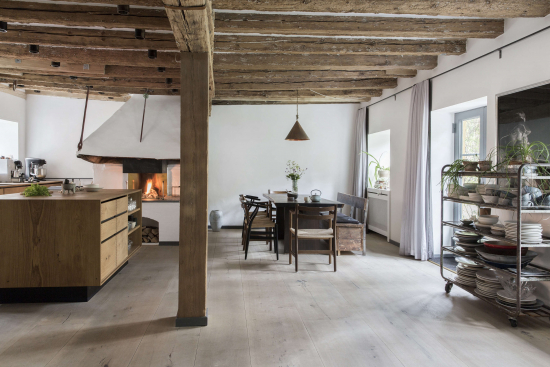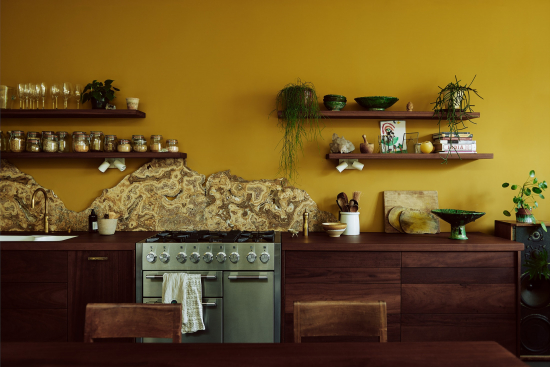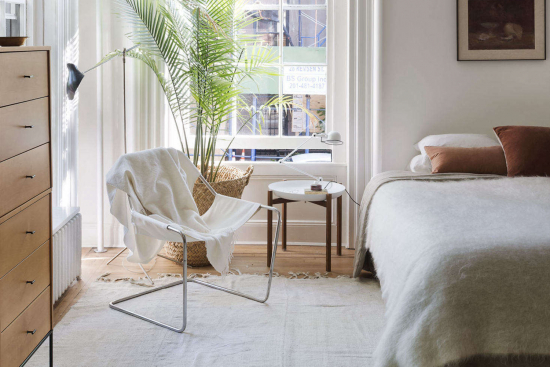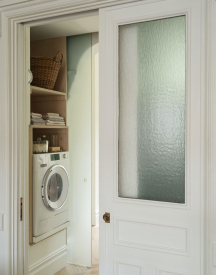Kitchen of the Week: A Creative Director’s Righting-the-Wrongs Kitchen Update in Three Stages, Budget Edition
Sandra Garcia, Jeff Wise, and their two boys made the migration north of New York City in 2017, trading apartment living for a 1905 three-story cottage on a hill overlooking the Hudson. Set in the village of Irvington, NY (after Washington Irving whose estate is within walking distance), their place came with an old-fashioned twist doorbell, beadboard paneling, stone-enclosed vegetable beds, and a modest late 20th-century kitchen that was passable.
Modest is fine but passable would never make the cut for Sandra. She’s an editorial creative director and designer who specializes in digital storytelling—currently an art director at Netflix Tudum, Sandra was previously The New Yorker’s editorial interactives director—and Jeff is a journalist who often writes about aviation (he’s the authority on what happened to Malaysia Airlines’ disappeared Flight MH370). Both are stars at what they do: I know this because we all met early in our careers working at Travel + Leisure magazine.
I’ve witnessed firsthand that when something looks off design-wise to Sandra, she adjusts her eyeglasses and makes it right. So it’s no surprise that she’s been futzing with their kitchen since move in, starting what she terms “the-trying-to-make-it-not-look-awful phase.” With a budget that initially allowed only for cosmetic improvements, Sandra accessorized and painted: she and Jeff spent their 10th anniversary applying the first coats. Along the way, appliances also got upgraded and the “boob light” on the ceiling was finally replaced.The rest of the family applauded the results, but to Sandra the space still didn’t work. That is until she faced the fact that it would never be up to her standards until the loathed dropped ceiling got ripped out.
Here’s the newly updated kitchen—a standout example of creative reuse and a happy collab with a talented and kind contractor. Plus: keep scrolling to see the Before and the prior tweaks.
Photography of finished kitchen by Samantha Popp unless noted.
The Latest Upgrade: Exposed Beams, Paneled Walls, Fridge Niche, and More
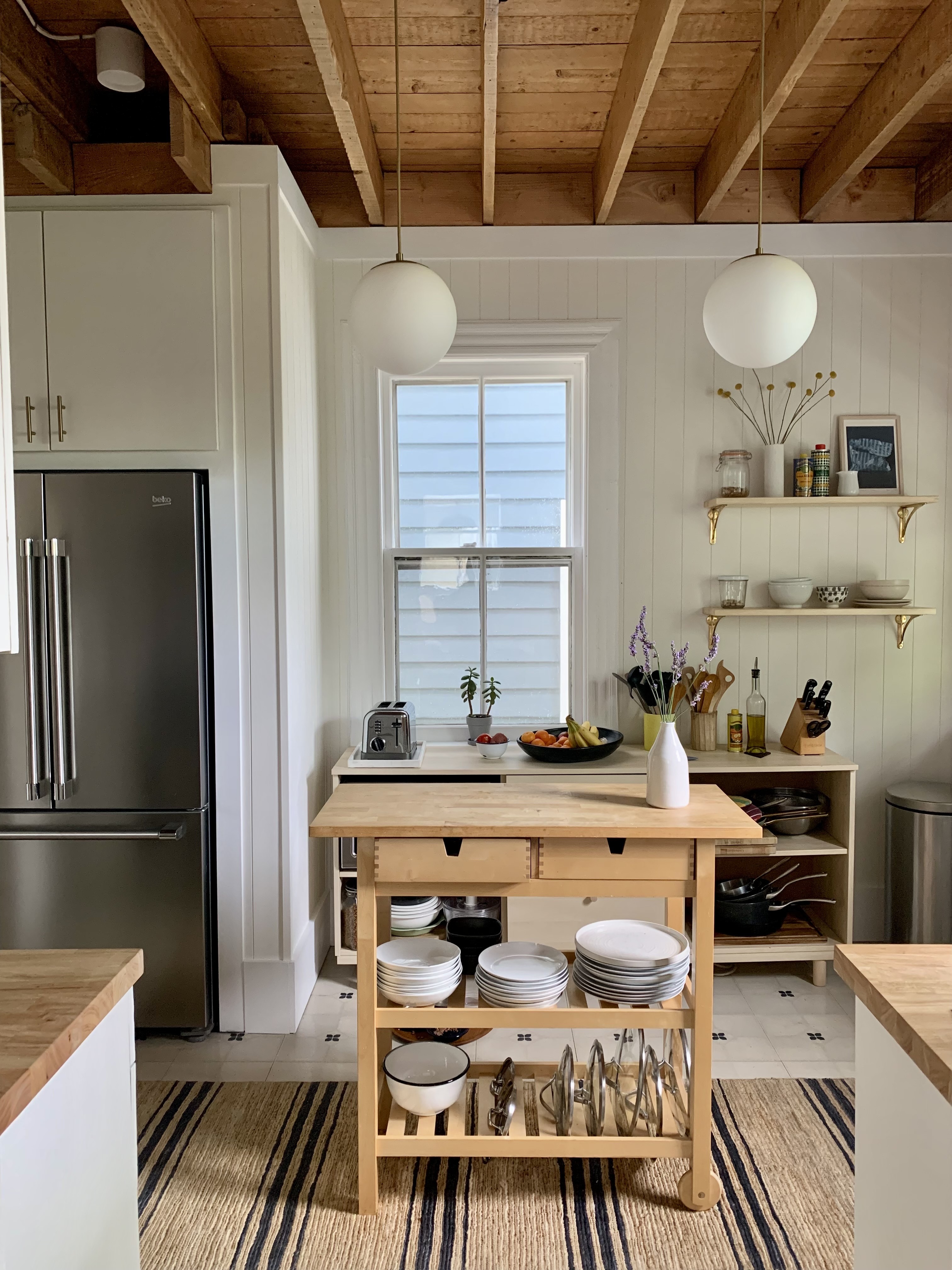
Then a friend had a great experience remodeling a bathroom with Mayron Castro of Ultimate Design Build Corp of Mamaronek, NY. He was patient and calm and Sandra took the leap. As one thing led to another, six weeks of collaborative problem solving and construction ensued. Shown here are several of the results: the exposed ceiling (the original plan was to close it back up until Sandra saw the rafters), tongue-and-groove paneling inspired by the house’s original detailing, and a built-in fridge surround with storage that makes use of unused vertical space.


