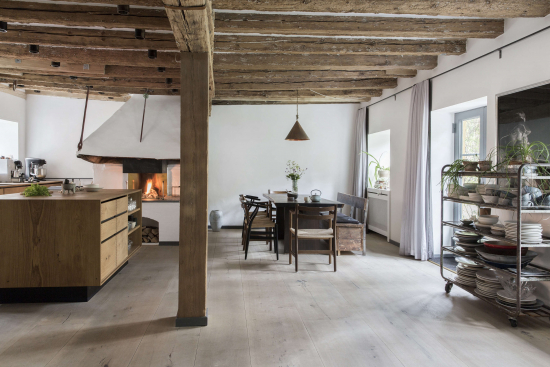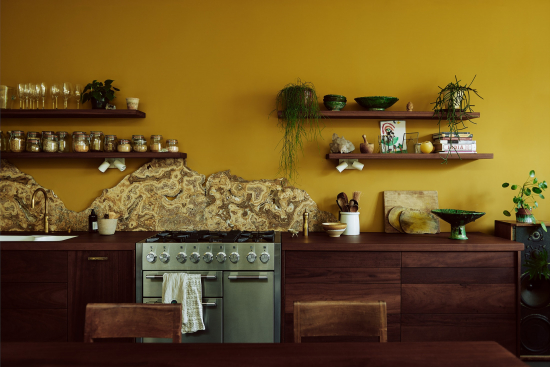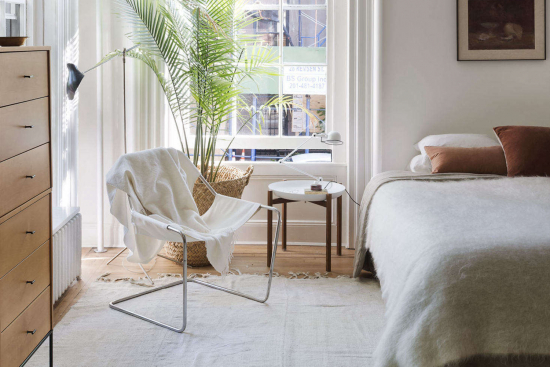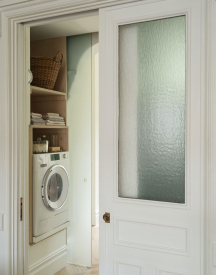Required Reading: Rose Uniacke at Work
It’s hard not to lapse into a flurry of superlatives when faced with the serene and sumptuous interiors created by the English decorator, designer, and antiques dealer Rose Uniacke. And none more so than her own home, where she completely reimagined an 1860 property of palatial proportions in Pimlico, central London. That jaw-dropping home—with its exquisitely monastic yet grand rooms, soaring sash windows, intricate plaster work, vast airy volumes, and architectural details (a 12-ton cantilevered spiral stone staircase punctuates the central hall)—was recorded in intimate detail in her first monograph, Rose Uniacke At Home, in 2021. (And in the Gardenista book, too, where we captured her ethereal conservatory garden: see Among the Orchids: Designer Rose Uniacke at Home in London.)
Now the designer has published her follow-up, Rose Uniacke at Work, which updates the development of her own home with an adjoining coach house she was able to purchase, along with several projects in London, the English countryside, and the Hamptons. There are sections detailing her product design work, too, which now encompasses interiors collections of furniture, lighting, fabrics, and eco-friendly paints.
Despite the rarified taste, Uniacke’s interiors feel somehow homely, relaxing. “I want to offer my clients a sanctuary: a place that has atmosphere, in which they can think clearly,” she says in the introduction to her book. There are clients who clearly want to mimic the perfection of her home and then those who push Uniacke into rather different territory where color and pattern abound, especially in one project in St John’s Wood, where the designer unleashes vibrant wallpapers and rich color from ceiling to floor. But it’s in the serene spaces where her rooms are at their most beguiling, as in the jewel box coach house that leads these other new projects in her book.
Let’s take a closer look.
Photographs by Francois Halard.
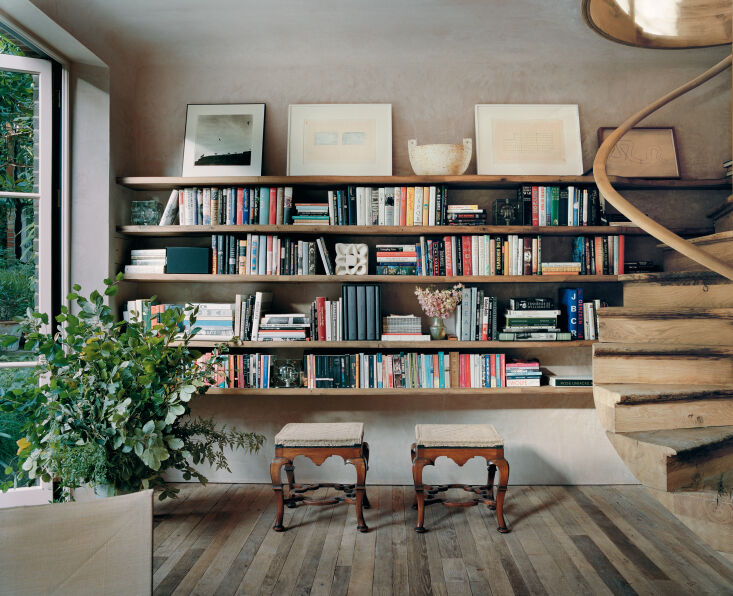
Uniacke talks a lot about her need to “feel the raw space”. What it means in practice is gutting a building to really understand its bones, and her coach house was no exception. Separated from the main property since the 1950s, the space had to be entirely stripped back. And her scheme nods to the building’s utilitarian and humble beginnings as a stable when horses were the main mode of transport in Victorian England.


