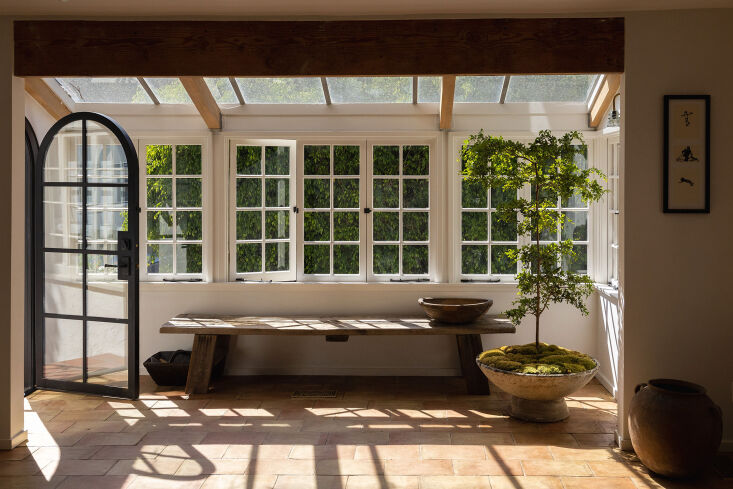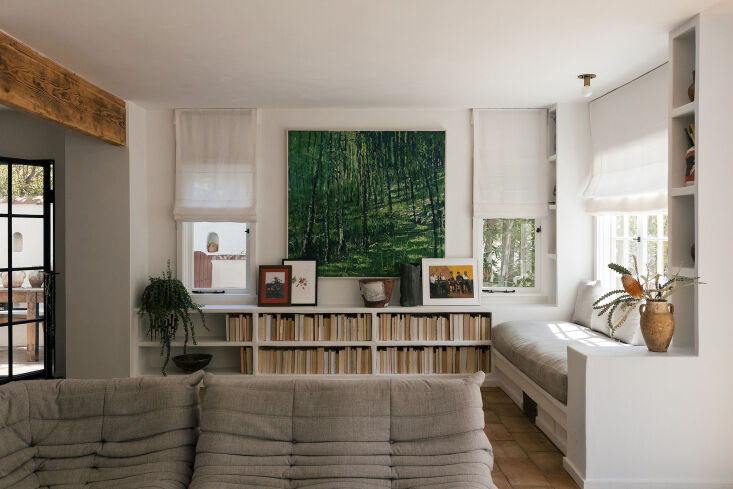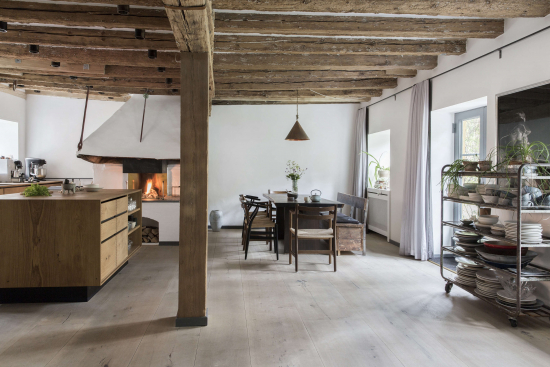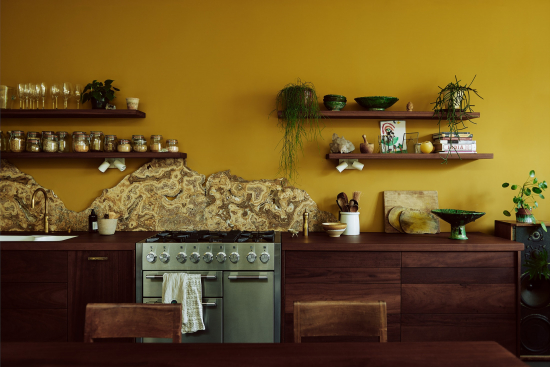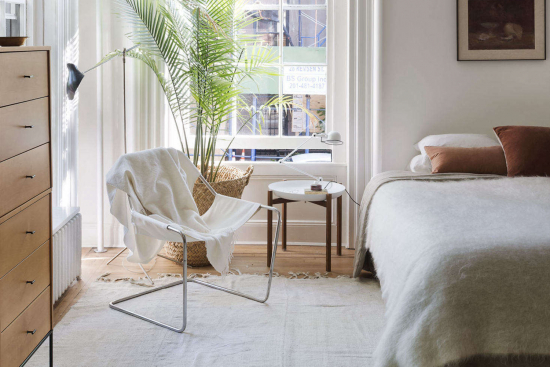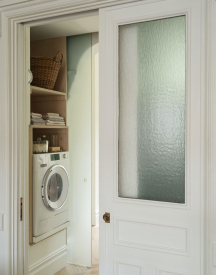Before & After: A 1924 Spanish-Style Villa in Laurel Canyon Gets an Update, 99 Years On
For one Los Angeles couple, the allure of Laurel Canyon was impossible to resist. Its insular community, its music industry legacy, and its lush, sloped landscape called. So when they found a 1924 Spanish-style villa on a secluded hillside in the area, not even a rundown interior could deter them from scooping it up.
With dated finishes and a closed-off layout, the historic house required a complete renovation. The couple enlisted interior designer Sarah Solis for the job, who saw the same potential in the place that they did. “The home is 100 years old and needed a lot of serious work, but as the homeowners describe, the light of the canyon was ‘intoxicating’, and they knew they found a hidden gem,” Sarah says. “They saw love and emotion in this home.”
The couple’s primary goals were to honor the age of the structure and lean into its Spanish architecture with a rustic Mediterranean-inspired aesthetic. They also sought to optimize the floor plan for modern living, which meant opening it up. “We wanted to reveal long lines of sight that create a better ease of movement and flood light into the space, blending the inside and outside,” explains Sarah. “The couple loves to host dinners and wanted a home that felt comfortable and flowing with life.”
To deliver on all these asks, Sarah employed a neutral color palette and textural, earthy materials. She knocked down walls, exposed original wood beams, and moved the formal dining area outdoors. The result, according to Sarah, is “something that looks and feels romantic—like you’re on vacation on a remote beach in Europe.” Let’s check out the transformation.
Photography by Rennie Solis.
After
