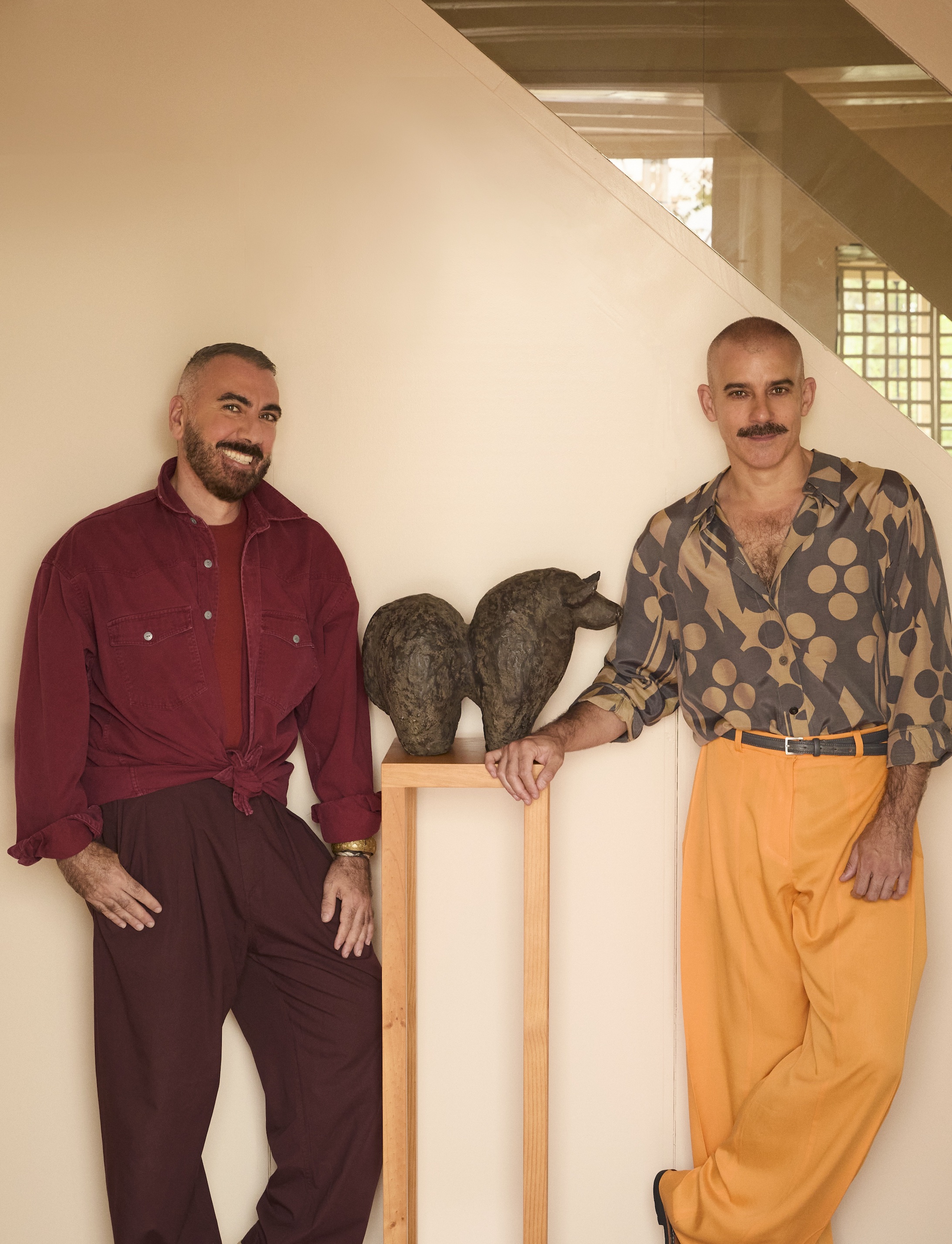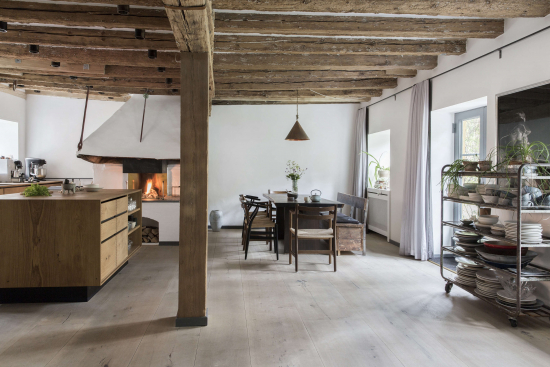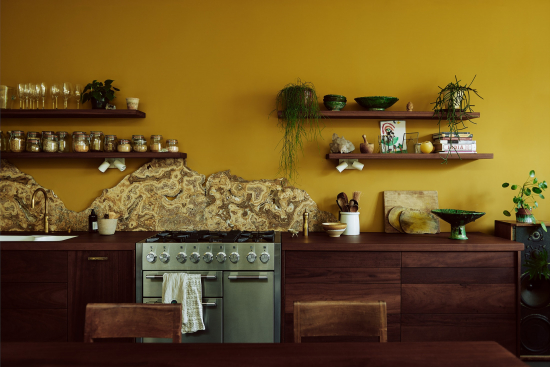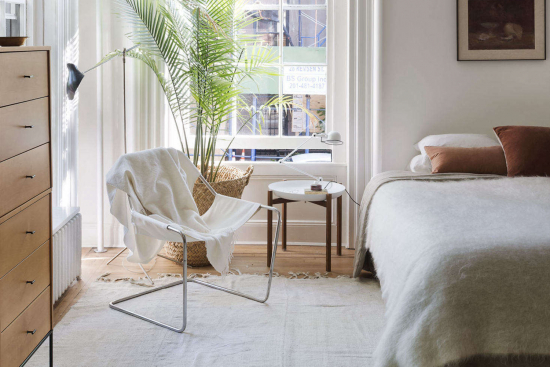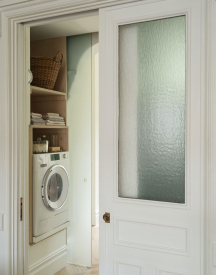Geometry Prize: 12 Ideas for Tight Quarters from Precision Design Stars Casa Josephine
Madrid designers Iñigo Aragón and Pablo López Navarro of Casa Josephine edit their work the way certain poets and writers do: “We start with a lot of ideas and we use metaphors from linguistics to understand and define what we’re doing: does it rhyme, how well does this read?” Pablo tells us. “In the end, we decant and filter it all to the few elements that become the identity of the project.”
Such was the case with their much-celebrated country house—see A Design Couple’s Rental in Rioja. Their recently finished second retreat, this one in Segovia province, an hour north of Madrid, is even more precision built. The 1920s two-story townhouse had a cramped and neglected interior that added up to 1,000 square meters. Wanting to transform the quarters into a sophisticated, well composed retreat—while entirely avoiding all rustic cliches—Iñigo and Pablo deployed a design language of checks, grids, and circles. Here are a dozen design lessons to be gleaned from their refined transformation of 1,100 square feet.
Photography by Pablo Zamora, courtesy of Casa Josephine Studio.
1. Turn a small space into an oasis.
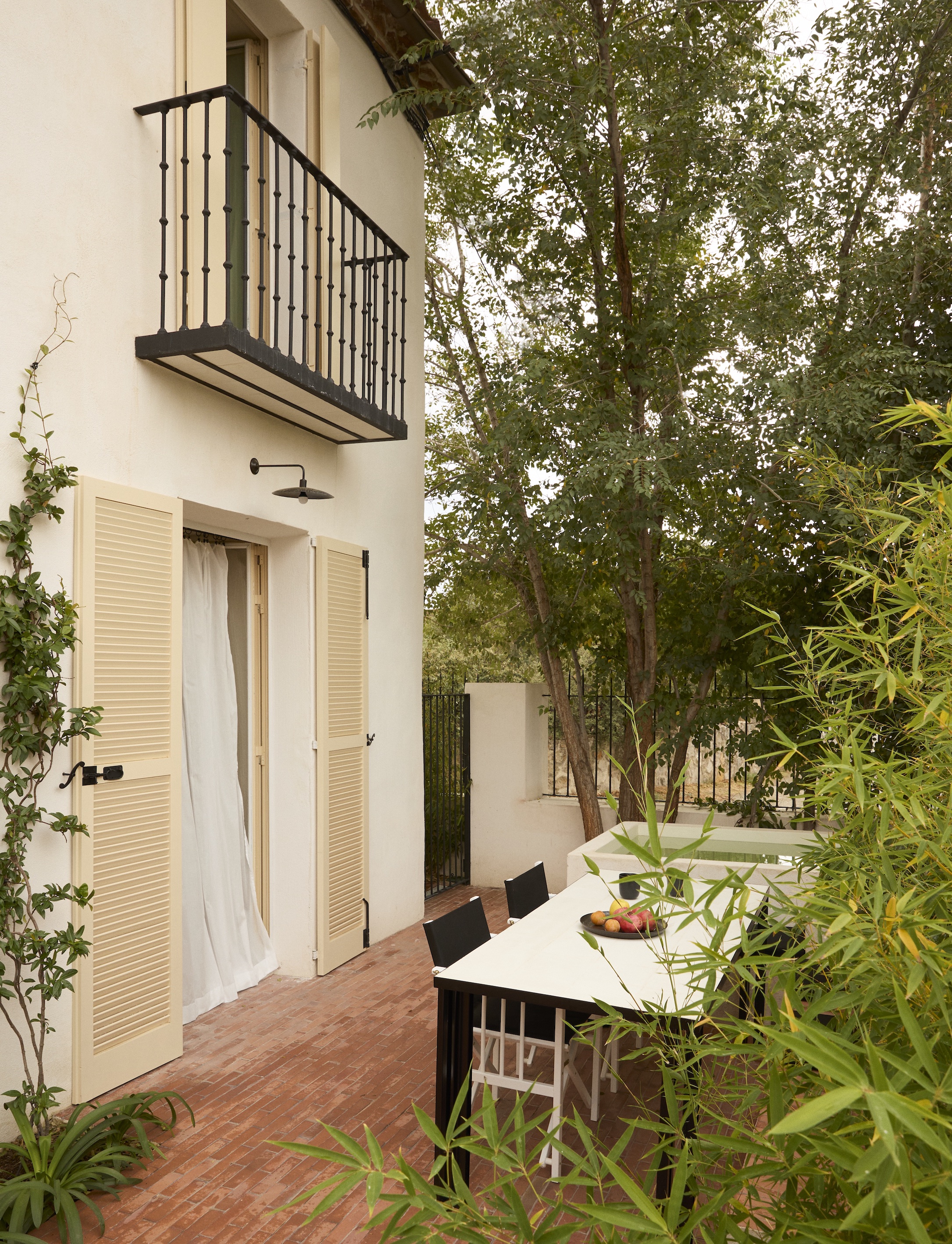
Explain Pablo of the courtyard plantings: “By having tall bamboo along the sides we created a little oasis and an optical illusion: the green wall makes the space look and feel more intimate and at the same time bigger, because it hides the fence. Also, we placed the terracotta floor tiles lengthwise to direct the vision like an arrow to the long side of the courtyard.”
2. Find your collaborator.
