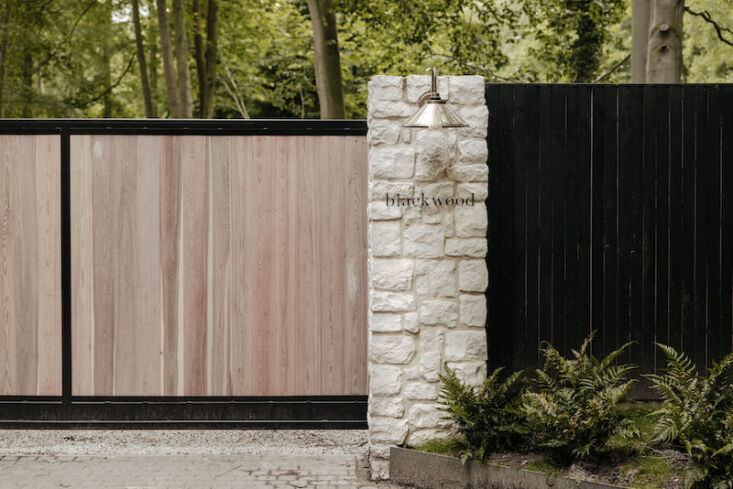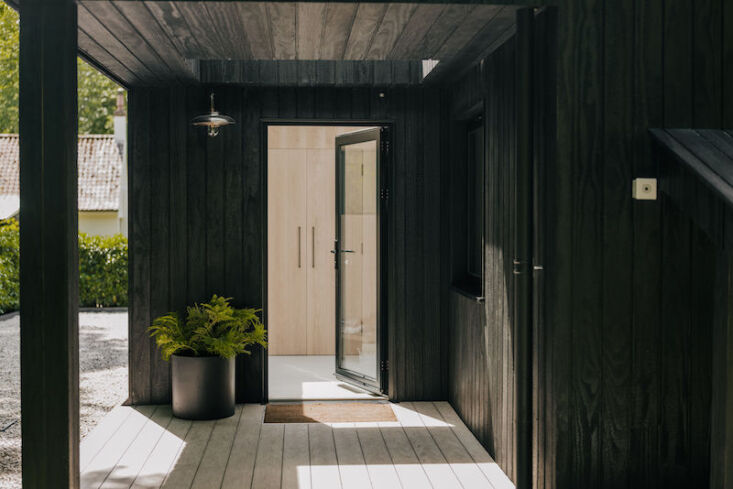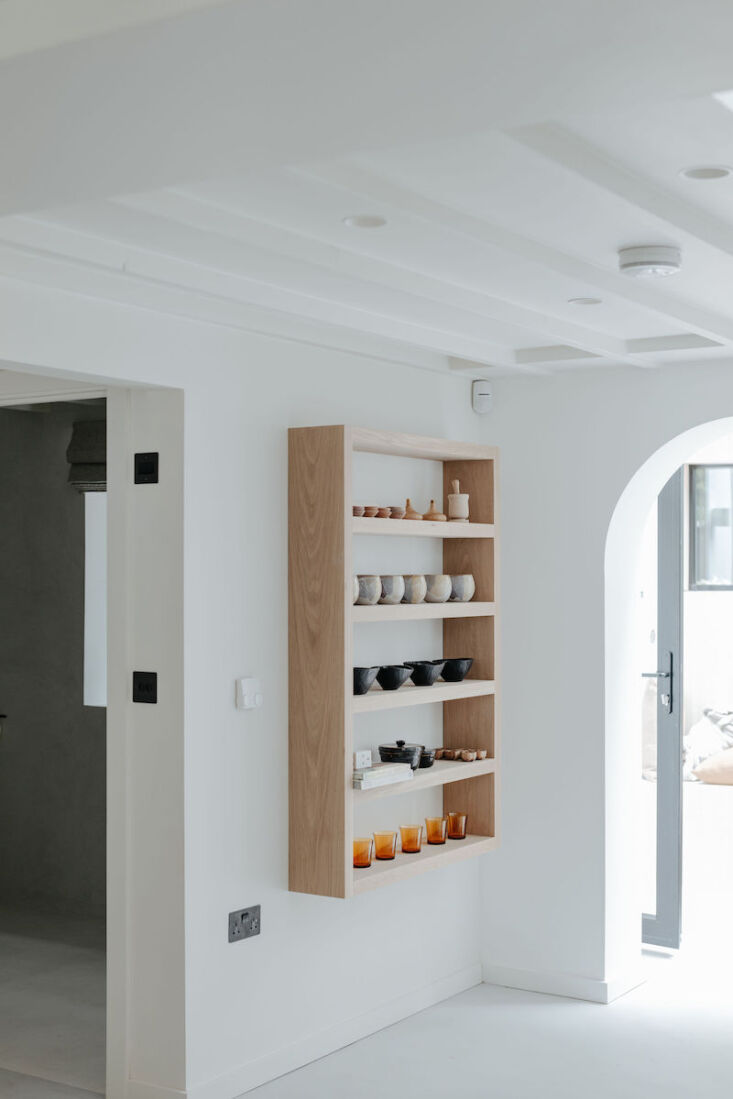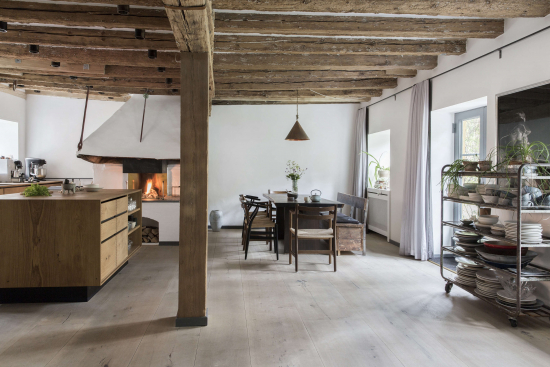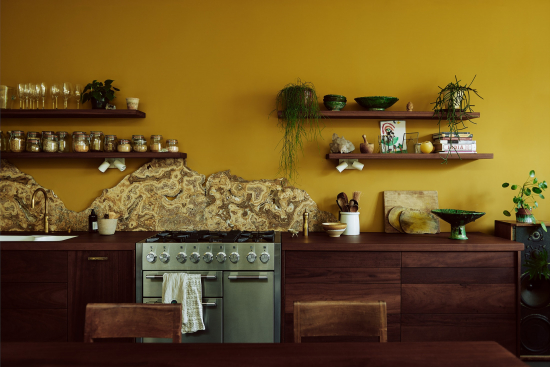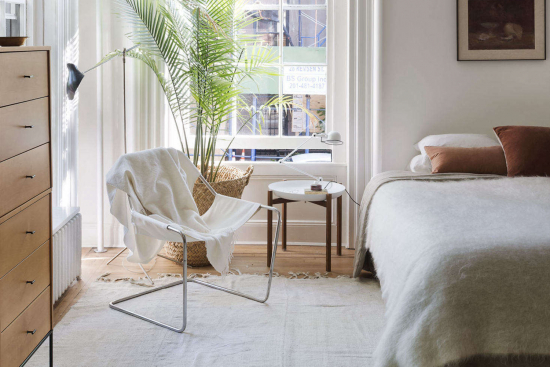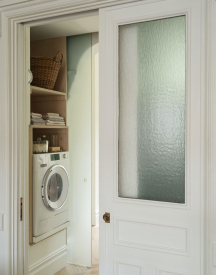Blackwood: A Garage Turned ‘Multitasker’, Now Available for Stays
In a clearing set deep in a protected woodland, yet only a short scamper up from West Runton beach in north Norfolk, stands Blackwood, an immaculate renovation project that has given its creator, Sarah Morton, a third career and connected her to an entirely new creative community. It is—in her words—a true “multitasker.”
“I blame lockdown actually,” says Sarah. “The project became a release for me. It gave me a break from doing the housework and the cooking and making sure everyone else was okay. Whenever I could, I would take myself off and get totally absorbed in my research.”
Pre-lockdown, the family had moved from Hertfordshire to the Norfolk coast: a “wild card” decision that deliberately “shook up their lives.” Properties were hard to come by, so they had opted for a two-acre plot with a 1950s dormer bungalow and a series of outbuildings. “It certainly wasn’t our dream property,” says Sarah, frankly, but there was potential to transform the site gradually over time.
The couple lived in the house with their two school-age children for a year, mulling over plans to transform the bungalow. “We were finding it difficult to agree on what we wanted,” Sarah explain. “And so, in the meantime, we thought let’s tackle one of these big outbuildings. At least then friends and family would be able to stay.”
The outbuilding in question was an unloved two-story garage that the previous owners had used as a chiropractic studio and office space. Work began in February 2020—but when the UK went into lockdown one month later, the builders downed tools. The enforced hiatus gave Sarah an opportunity to reconsider her ambitions for the space.
Photography by Tori Hancock.
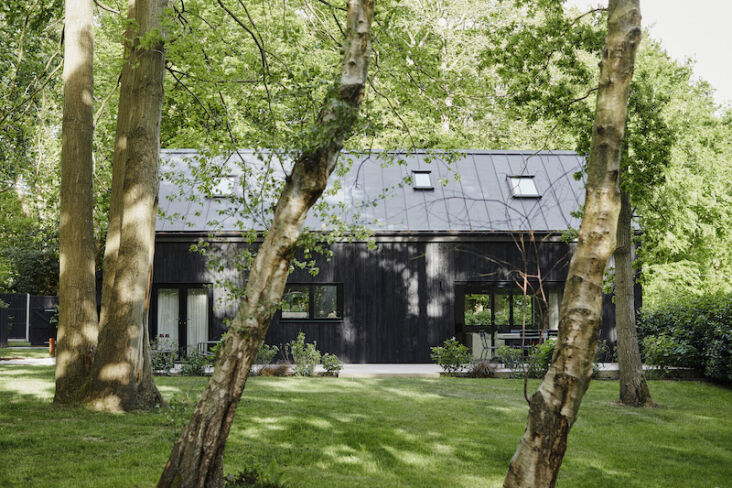
“The idea initially was to stick a window where the garage door was, put down some proper flooring, and add a bathroom and a kitchenette,” says Sarah. When friends and family weren’t in residence, they would rent the space through Airbnb. But that plan “snowballed” once Sarah found the time and space to delve deeper into the design.
Sarah started her working life as a corporate solicitor, but she had always had “a real passion” for interiors. Gradually, as her mood board expanded, so too did her ambition for the pale yellow garage. “I just knew I wanted to do something a bit more special than what we’d initially planned,” she says. “I wanted to design and commission handmade wooden pieces and custom joinery, and I wanted micro cement flooring and bathrooms, all of which is really expensive. The only way I could justify that financially was if we made it work for us all year round. We couldn’t have it sitting there empty: I’d have to make a brand out of it, which is essentially what I’ve done.”
Blackwood opened in summer 2021 and for two years has had a waiting list of staycationers yearning for a high-end retreat in a secluded cabin. When it isn’t rented to holiday makers, it functions as a shoot location. (The White Company recently shot their Autumn/Winter catalogue here.) Sarah also rents the space to smaller brands, makers whose work she champions by offering them affordable rates.
Let’s take a tour (and scroll down for a look at the building before).
After
