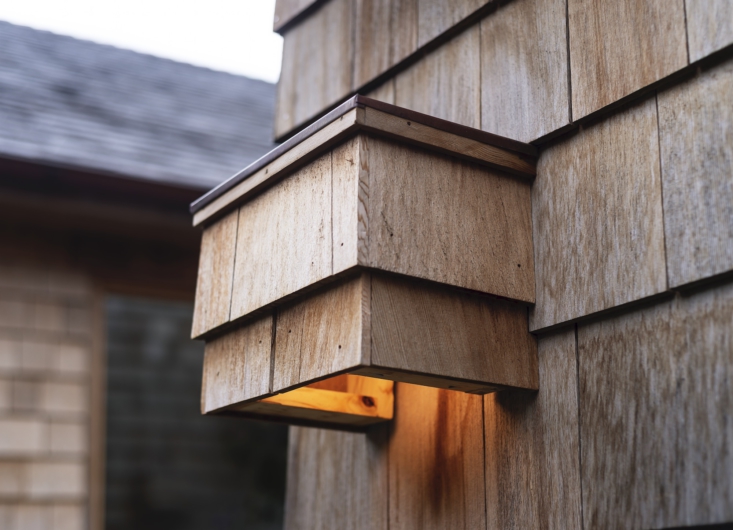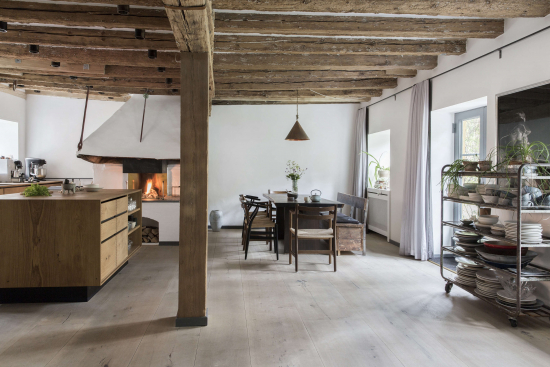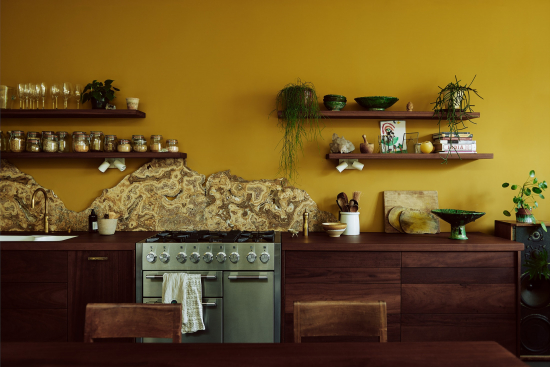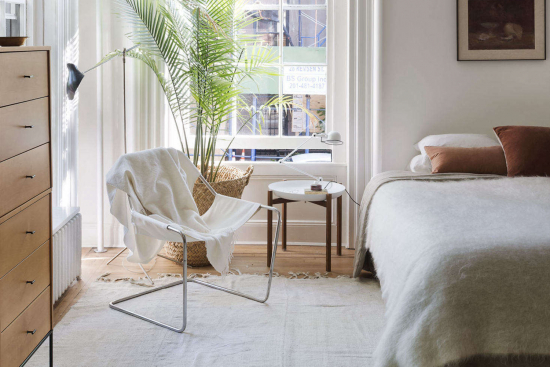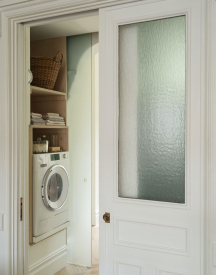A Low-Key but Subtly Luxe Beach House on Shelter Island, Courtesy of Workstead
This week we’re combing through the Remodelista archives for some of our all-time favorite summer stories. Here’s one:
Nick Gavin is a child of the once-gritty neighborhood of SoHo: “I grew up in the 1980s/90s in a loft at the corner of West Broadway and Houston; my mother ran a nonprofit, and my father was an art dealer. We frequented Fanelli Cafe and Jerry’s Cafe. My first date with my now-wife Katrin Thormann was a visit to the Judd Foundation, literally the first weekend it opened.”
So, a few years ago, when Nick came across a house with an interesting pedigree on Shelter Island, he leapt at the chance to own a sliver of history. Built in the 1940s, the modest shingled home was at one time owned by Giorgio DeLuca, the cofounder of legendary NYC food emporium Dean & DeLuca. After a time, DeLuca sold the house to Melvin Dwork, a celebrated Parsons-trained New York designer and LGBT activist.
“The original structure had pine-paneled cathedral ceilings and a floor of lagoon-green ceramic tile,” Gavin says. “I loved it, but I knew we were going to need to update (and add on to) the house, so I cold-called Workstead, a firm I have long admired.”
“Our mandate was: let’s not mess with the integrity of the house, and the Workstead team got it.”
Here’s a tour:
Photography by Matthew Williams.


