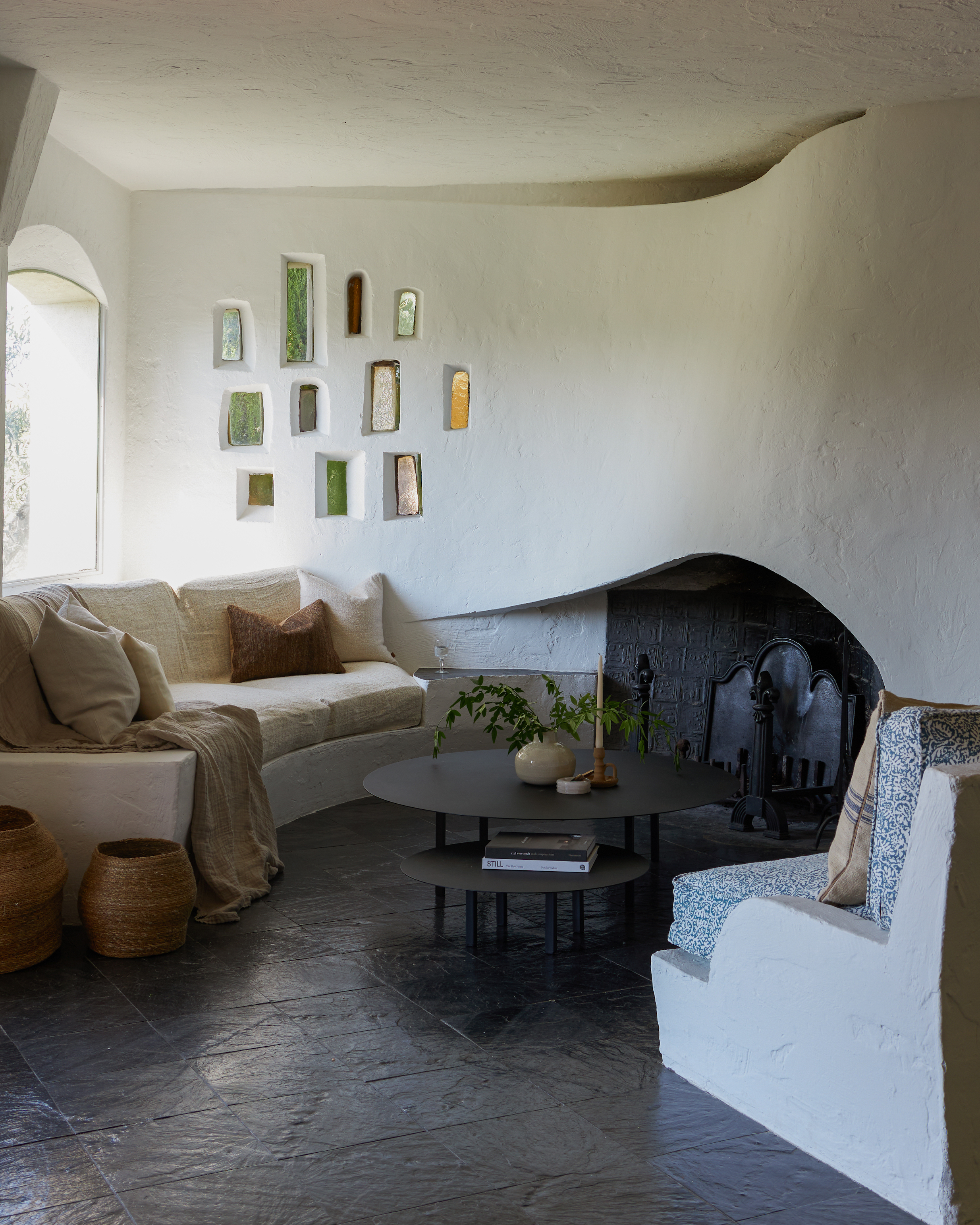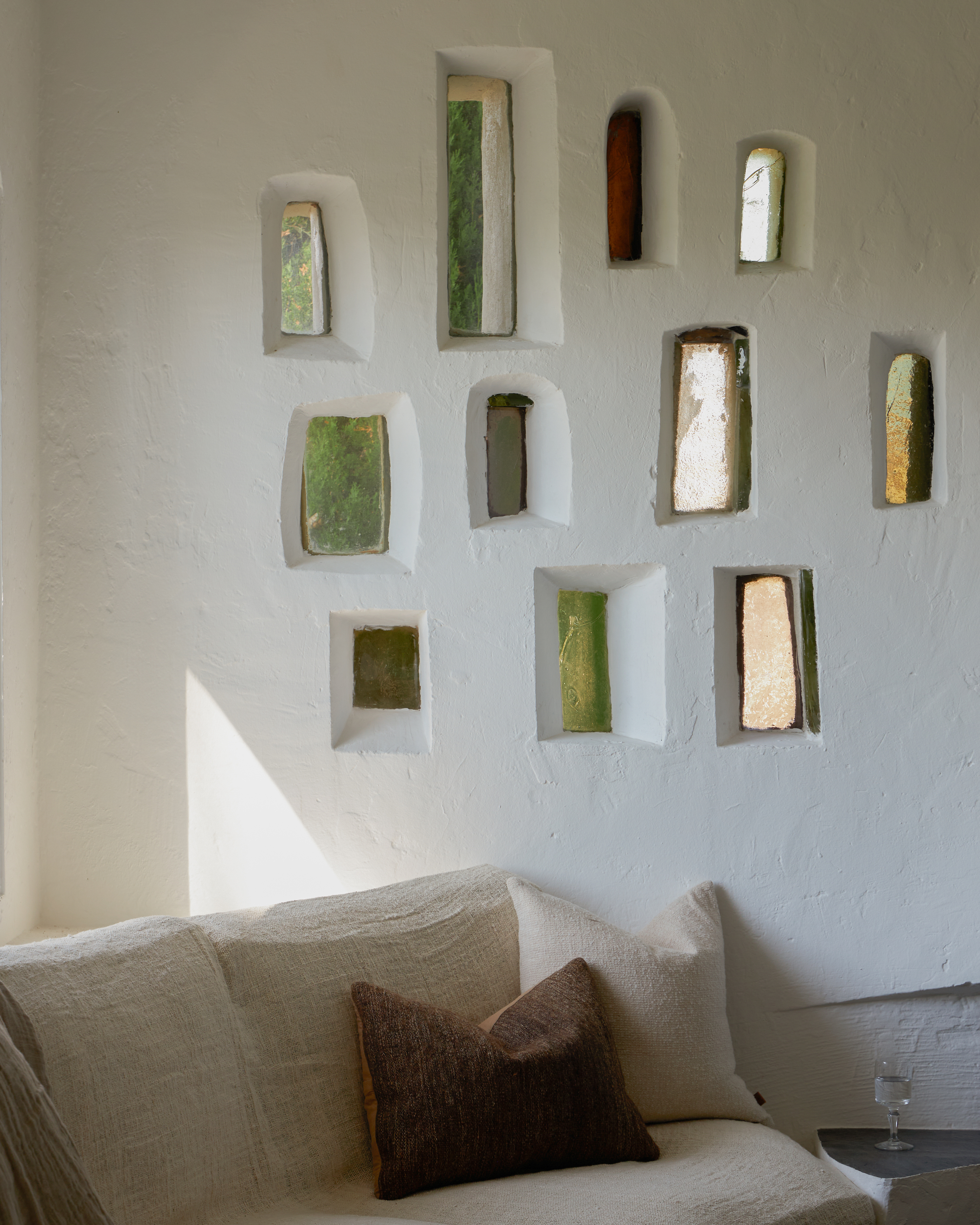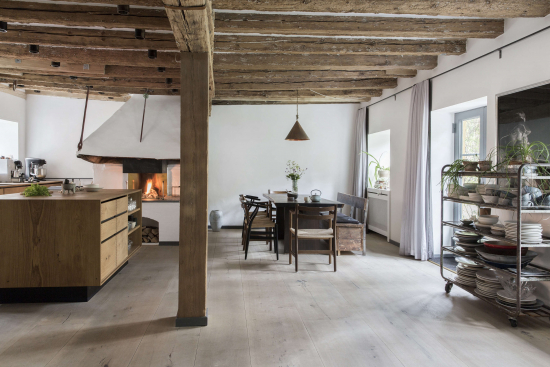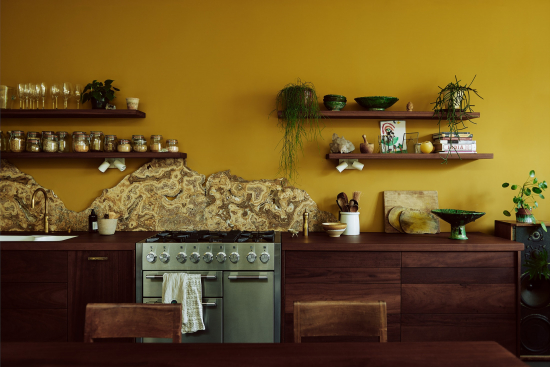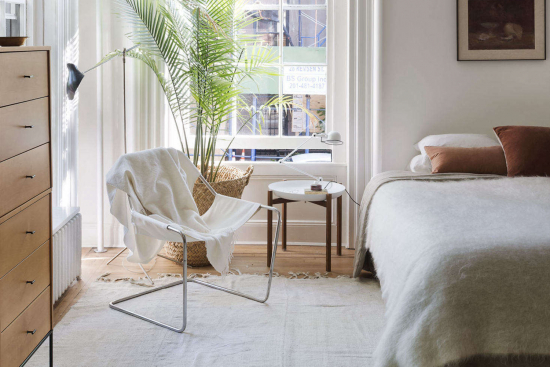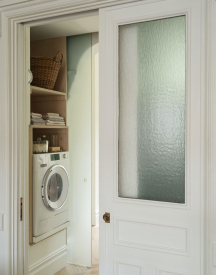Organic Architecture on the Côte d’Azur: A Jacques Couëlle Villa with a New Kitchen Extension
Antiquarian, draftsman, and self-taught architect Jacques Couëlle, 1902-1996, built a number of astonishing houses on the French Riviera. Made of carved concrete, they’re defined by their fluid lines and close-to-nature interiors—in Couëlle’s day, a critic haughtily, if accurately, labeled them “improved caves.”
Needless to say, Couëlle dwellings are hot tickets these days. A villa that caught our eye is part of a Couëlle enclave in Castelleras, about 20 minutes north of Cannes. It surrounds the 1927 Château de Castelleras, which, Couëlle, at the time a 26-year-old specialist in medieval relics and an emerging designer, built out of old parts for an American businessman.
Three decades later, Couëlle designed Castelleras Le Vieux, the enclave of 82 village houses that surround the castle, which is now a wedding and event space. These dwellings are Provençal in style as interpreted by Couëlle, no two alike. The owner of this one, an English-Swedish couple based in the UK, loved the fact that it’s well preserved and hired local architect Sabine Bell of Bell Architecture and British interior designer/stylist Lauren Jennings of Lauren Olivia Design to make it 21st century functional. Come take a look at the key rooms they tackled, new kitchen extension included.
Photography by Sarah Button, courtesy of Lauren Olivia Design.
