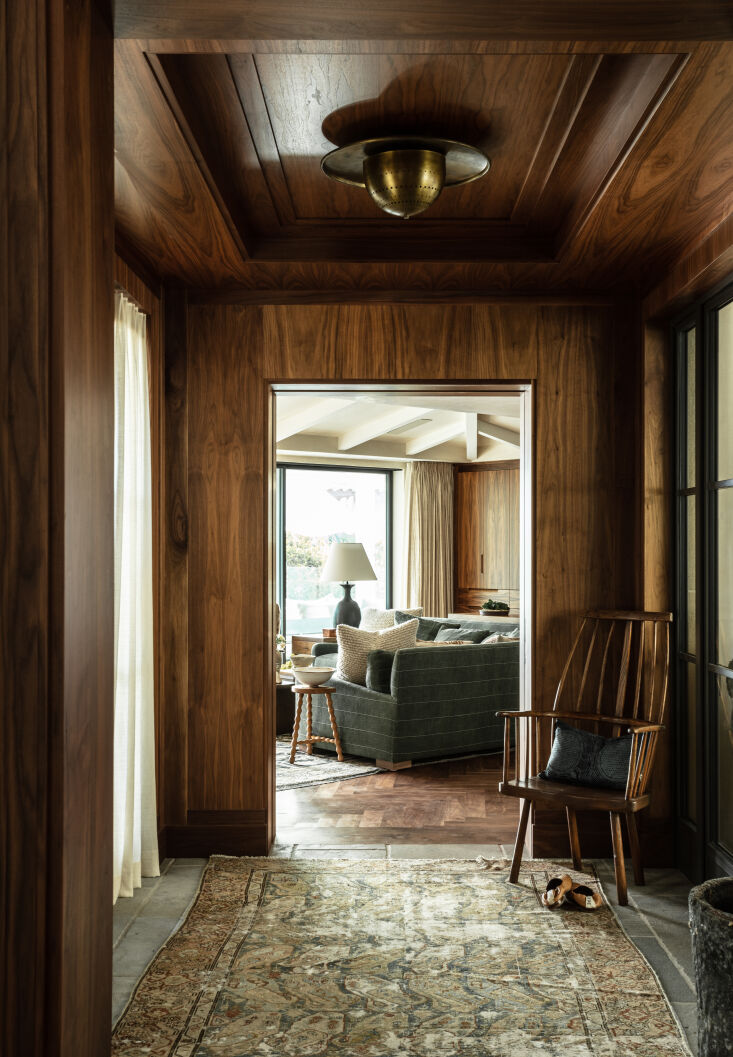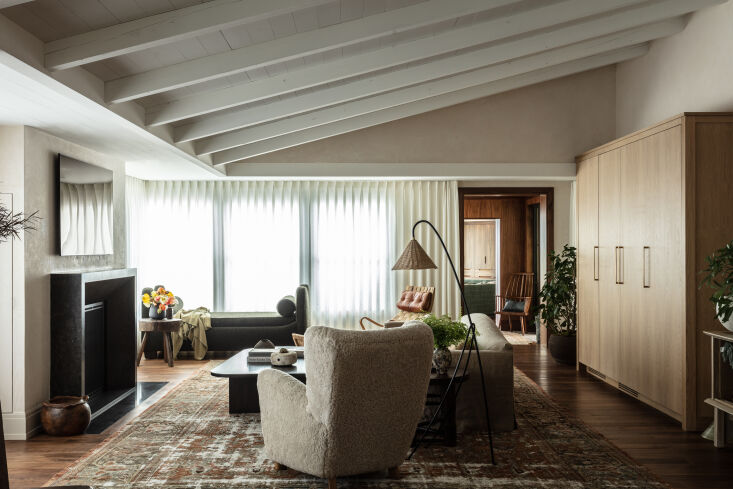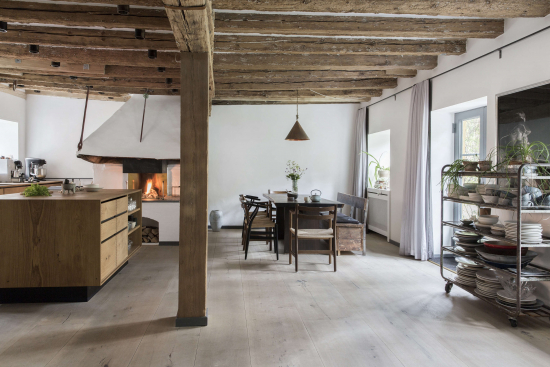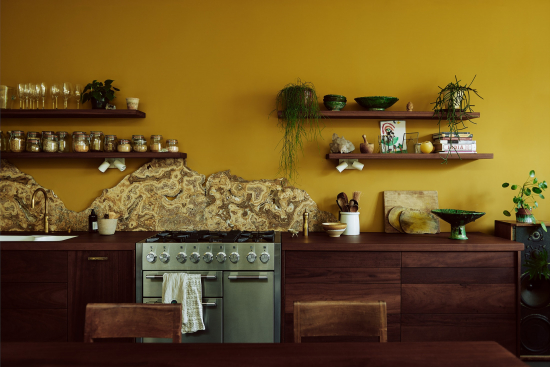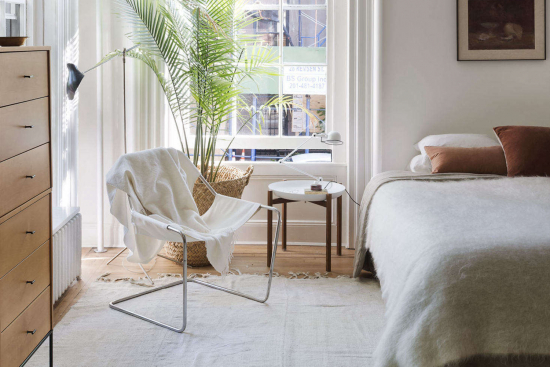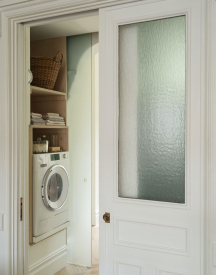Lived-In Character by the Ocean: Warren Buffett’s Former Beach Home Gets a Fresh Start
Melissa Rohani didn’t set out to purchase Warren Buffett’s former beach house. But when the interior designer, who co-founded Southern California-based design firm Studio Gutow with Lisa Berman, was searching for a family home in Laguna Beach, she was disappointed by the lack of character in many of the places she toured.
“Most homes on the market in Orange County have been flipped or touched in some way,” Melissa explains. “Lisa and I both really love and are drawn to spaces that have some sort of history. We want it to feel warm when you walk in rather than sterile. But a bunch of homes in this community were just stone veneered everywhere and very grand and fancy.”
Warren Buffett’s one-time getaway, on the other hand, was a retro time capsule. Originally constructed as a small cottage in the 1930s, the beachfront abode was built up to a three-story, 4898-square-foot mini mansion in the decades since the business magnate bought it in 1971. But its interiors still reflected a bygone era, with rough stucco, aluminum railings, and commercial-grade carpet.
And though Melissa had no intention of keeping these dated finishes, the four-bedroom house had all the charm she was seeking. Plus, she couldn’t deny its prime location—just steps from the Pacific Ocean—and its meandering layout, which was ideal for separating her young kids and twenty-something step-children into their own wings. The only question was how, exactly, she would update the dwelling for modern life.
Ultimately, Melissa decided to gut renovate but attempt to preserve the original essence wherever possible. Throughout the project, she and Lisa referenced a photo album of the house that the Buffett family kindly shared, as well as other 20th-century inspiration. The result is a cozy, contemporary home that seems like it’s always been this way. Let’s take a closer look.
After
