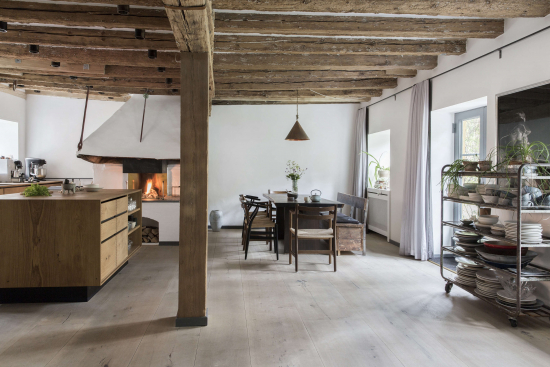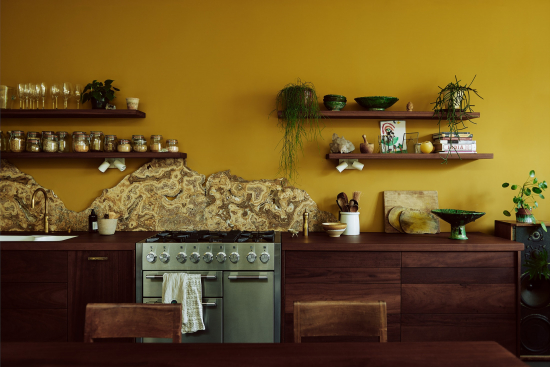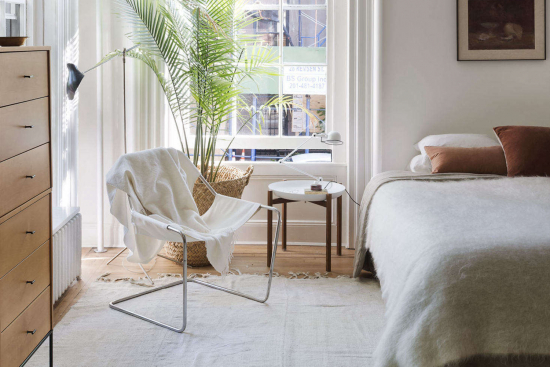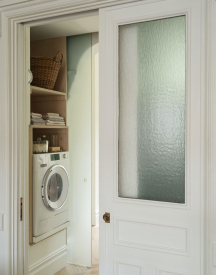Kitchen of the Week: A Cubist Approach for an Apartment Makeover
Architect Idan Naor didn’t set out to design a kitchen that calls to mind a Cubist painting. His clients—a couple who both work in tech and have what Naor admiringly describes as “details-oriented mindsets”—requested a carefully crafted, open-plan design for the center of their Brooklyn duplex. “What was there was terribly laid out and nothing felt well designed or chosen,” report the owners, avid cooks and mixologists who also happen to be semi-pro swing dancers. “We wanted a space we’d love to just sit and take in.” Translation: bold moves welcome.
Naor, who studied architecture at Columbia University and runs his own boutique firm, INworkshop, was tasked with not only replacing the existing kitchen, but transforming the staircase that was awkwardly intruding at one end. He and his clients weren’t the only ones who objected to it: Opi, the couple’s three-legged rescue dog, “vehemently refused to travel down the open risers—they were intimidating at his eye level,” says Naor.
The hitch: the stair location and dimensions were locked in place thanks to concrete slab floors. During the problem-solving process, Naor took inspiration from art history, including Richard Serra’s steel sculptures, and began considering a planar look for the updated design—and that fragmented, geometric approach ended up extending to the ceiling and walls, the counters and the kitchen island. Picasso, Braque, Malevich, and countless others would approve. So does Opi.
Photography by Haley Day, unless noted, courtesy of INworkshop.
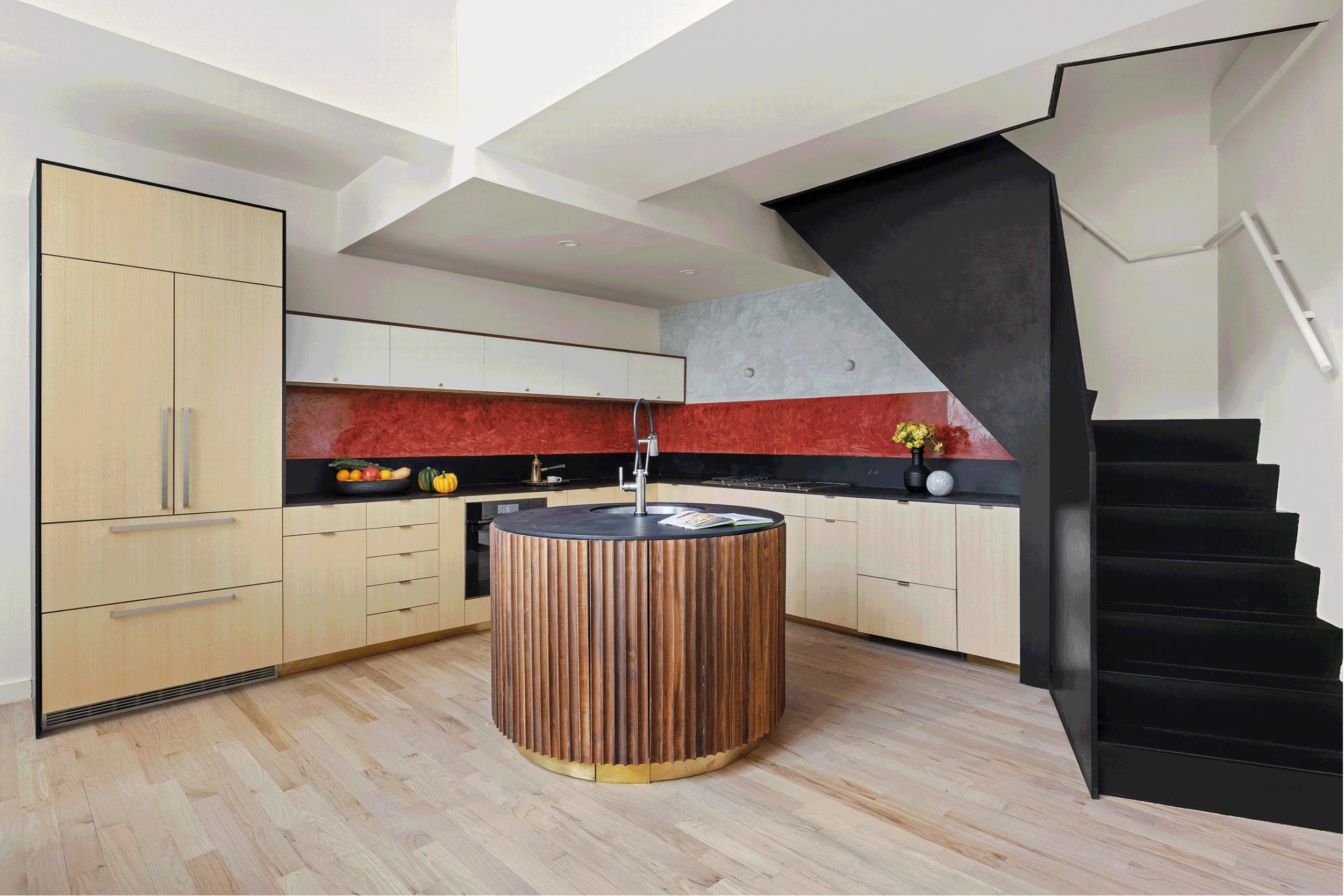
Previously painted white and in bad shape, the existing wood floor was stripped and refinished with Bona Nordic Seal for a matte finish. M&E Construction served as general contractor and all of the millwork is by KMBuilds.


