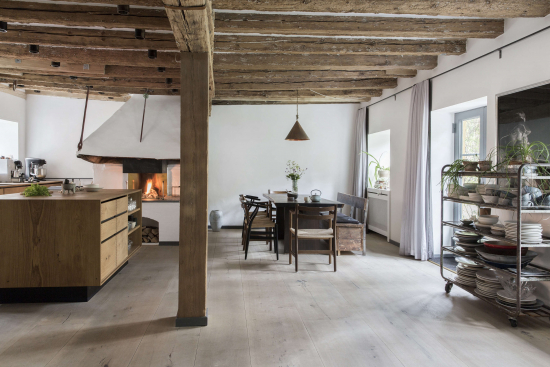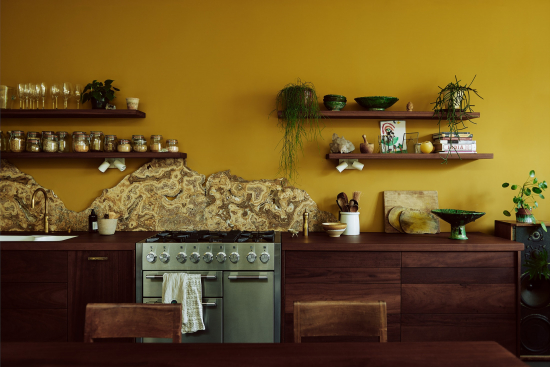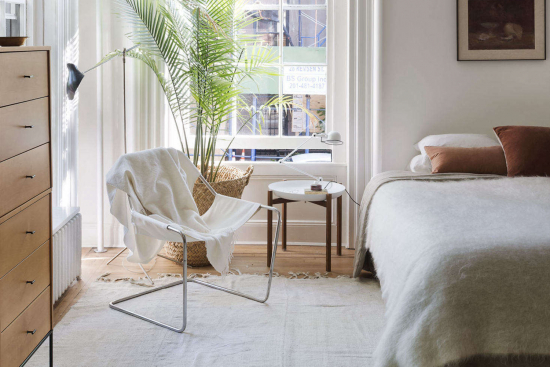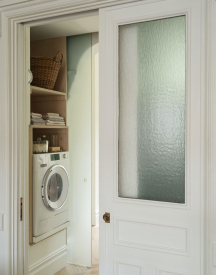Remodeling 101: Everything You Need to Know About Passive Houses
Additionally, humidity is treated by HRVs and ERVs differently. HRVs maintain the humidity level of the interior. ERVs remove the humidity of the interior air. HRVs are better suited for dry environments. ERVs are better suited are better suited for damp environments, like where our house is in New York State. In layman’s terms, again consider a thermos analogy: when a house is poorly insulated, you can get condensation inside, which can lead to mold—just like ice water in a glass sweating on the outside. But if you put ice water in an insulated vessel, the cold from the inside won’t impact the outside.
Are passive house materials environmentally correct?
Not necessarily: SIPs are made with crude oil and other questionable chemicals, but their insulating value is unmatched. The energy saved in using these materials outweighs the environmental impact of the production of these products. The Passive House Standard is concerned with how efficiently the building functions for the life of the building. If buildings account for about one-third of the energy consumed in the United States and the average life span of a typical structure is 120 years, then reducing the energy draw by buildings can have a substantial impact. Passive houses tend to be well built and durable.

Is building a passive house more expensive than a standard house?
Yes, passive house construction is estimated to cost 10 to 15 percent more than standard building costs. That said, by slashing energy costs, passive houses save owners considerably over time.
Can an existing structure be converted to a passive house?
Yes, conceptually, an existing structure can be retrofitted to conform to passive house standards. The process could involve building an outer shell around the entire house (wall and roof), but this isn’t always possible. There’s a more attainable standard called EnerPHit, a version of passive house design for retrofits of existing buildings. It, too, is a set of standards—including use of thermal insulation, high-quality windows, and ventilation with highly efficient heat recovery— that provide significant energy savings.










