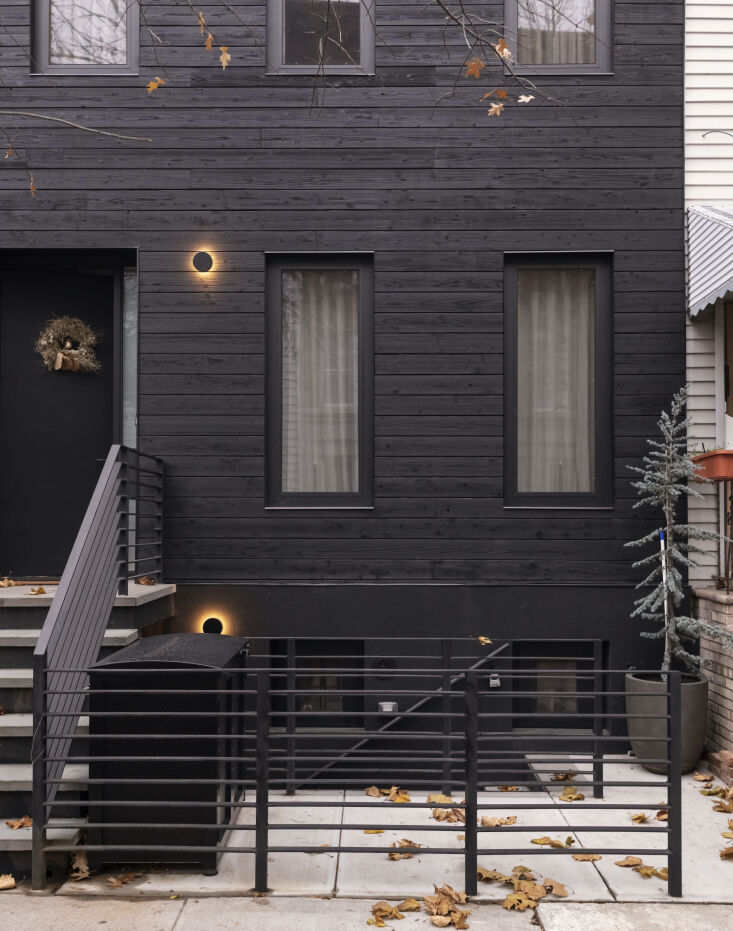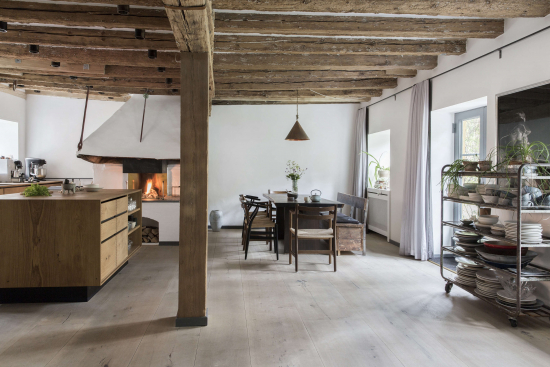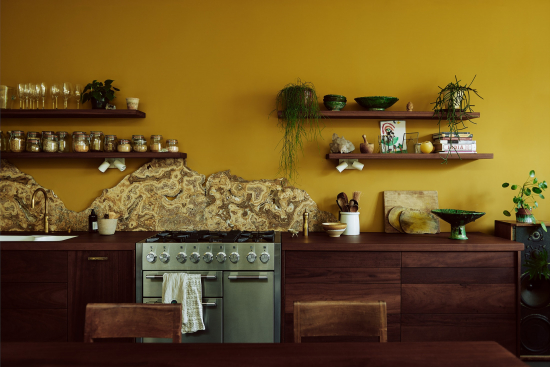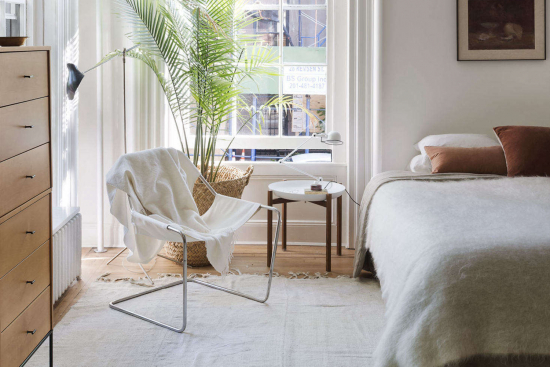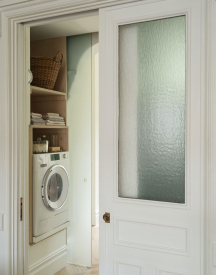An International Affair: Studio Oink Collaborate with a NY Design Team on a Young Family’s Brooklyn Townhouse
Meet the yours, mine, and ours remodel. Scarlett Shao and Joseph Casper are a couple who share a passion for modern design, and specifically for a look they describe as “minimal but lived in.” Wanting to take a European approach to their Greenpoint, Brooklyn, remodel, they decided to assemble a far-flung team—and had the vision (and the stamina and resources) to make that happen.
A friend of a friend put them in touch with contractor Zach Rockhill, founder of Hatchet, a Brooklyn design-build firm that likes to employ artists (Rockhill is also a sculptor) and takes a clean-lined approach. He and his architect partner, Matt Ransom of Overhead Architecture, helped Joe and Scarlett find their place and hatch an ambitious plan for the overhaul. Hatchet agreed to oversee all architectural issues, execute the work—and to collaborate with another design duo on the project.
Enter interior architects Lea Korzeczek and Matthias Hiller, the couple behind Studio Oink of Leipzig, Germany. Their signature playful minimalism—what Lea terms “a balance between poetry and function”—is what attracted Joe and Scarlett. Seeing Studio Oink’s international work, including our feature on the Luminous Washington D.C. Row House that Lea and Matthias had designed from afar, inspired the Brooklyn couple to travel to Leipzig and enlist the two to work with Hatchet on their house.
As for the place itself: a long search had led Joe and Scarlett to buy a modest 1930s wooden row house with nothing precious about it. “It was a narrow warren of rooms that enabled them to have a blank slate,” says Matt. The team’s mandate was to consolidate the divided structure into a single family home and fill it with sunlight and considered design. Of course, the lockdown delayed work by several months and along the way many of the materials Studio Oink had specced were hard to come by. Drawings got shared online, samples were mailed back and forth, debates happened by conference call, and the house got built. “There were a lot of voices in the room,” says Matt, “but we speak the same design language: we all use color and materials judiciously.” Come see the results.
Photography by Matthew Williams, courtesy of Studio Oink.
