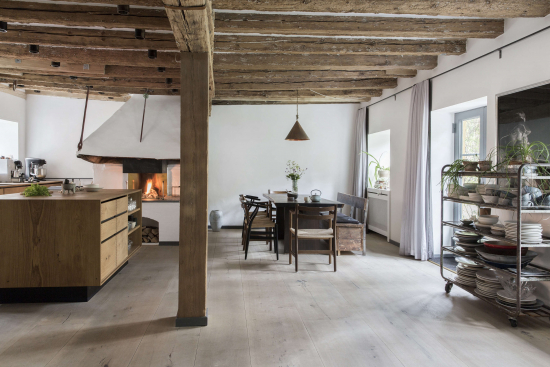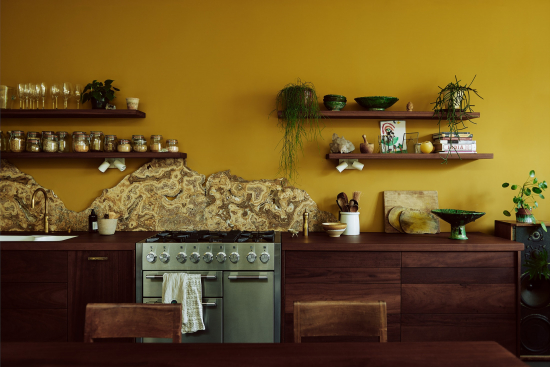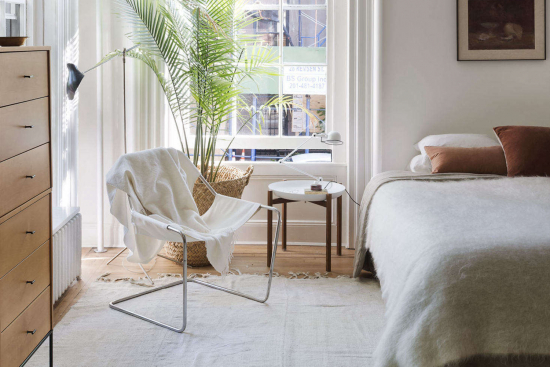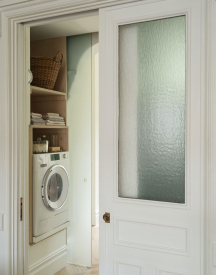Old at Heart: Keeping the ‘Essence of Barcelona’ Alive in a Remodel by Conti, Cert
Every decision made by designers Andrea Conti and Isabel Cert for this appealing rooftop apartment in Barcelona—from the flooring to the ceiling, the furniture to the finishes—was made with simplicity and timelessness in mind. Nothing is extraneous or overly designed. It feels like a real home—albeit one that is exceedingly stylish.
On their website, they describe their firm, Conti, Cert, as “an interior design studio with a philosophy and a way of doing things…in which nothing is just for nothing.” We recently asked them to share the whats and whys that went into this project, a 1,600-square-foot, attic-floor flat for a young family. Yesterday, Andrea let us in on the details of the kitchen. Today, she gives us a tour of the rest of the home.
Photography by Salva Lopez, courtesy of Conti, Cert.
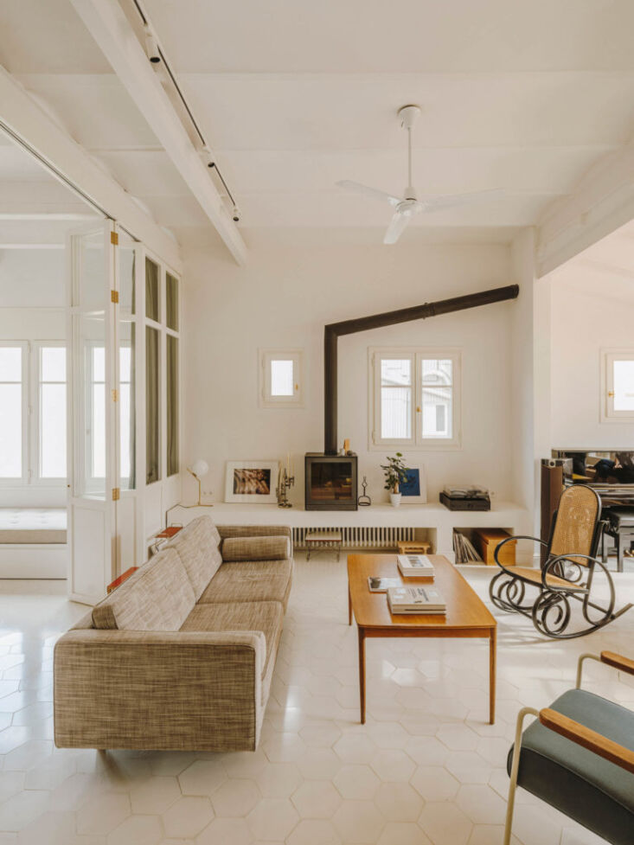

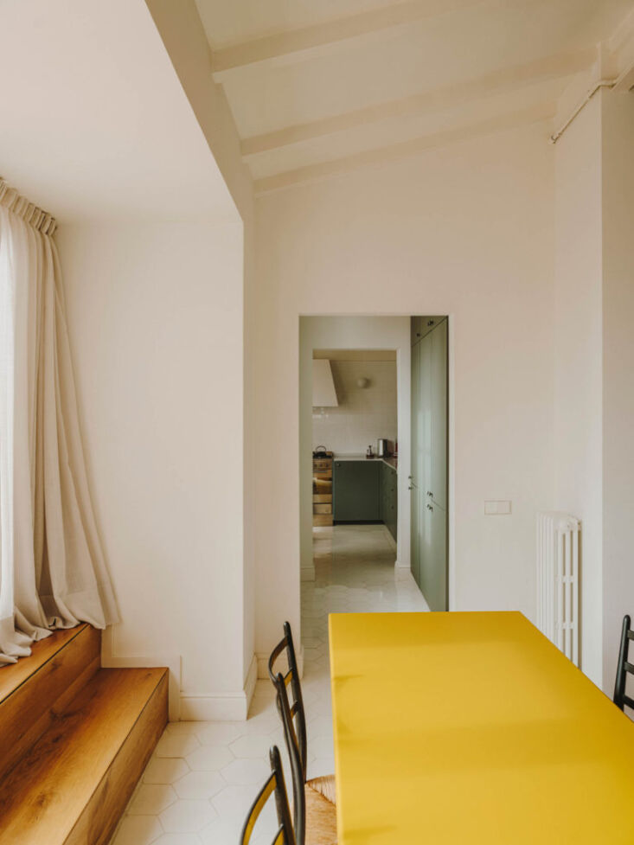
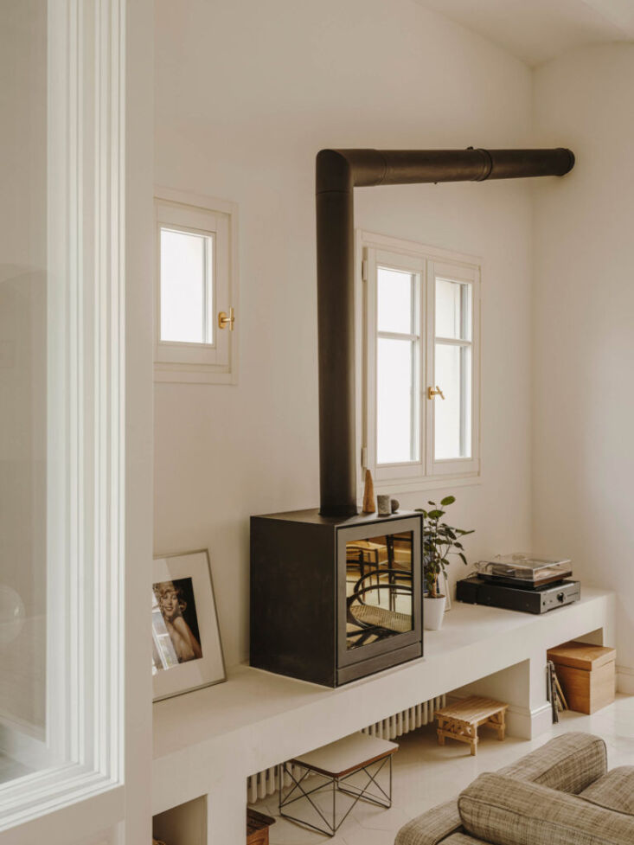
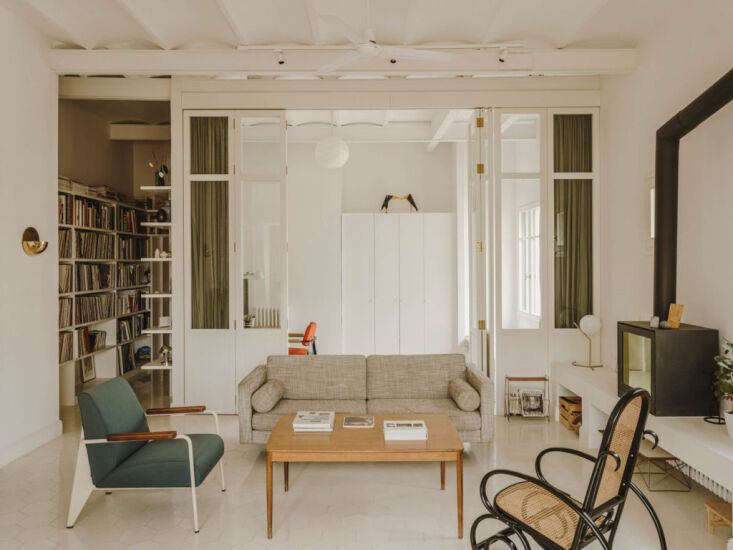
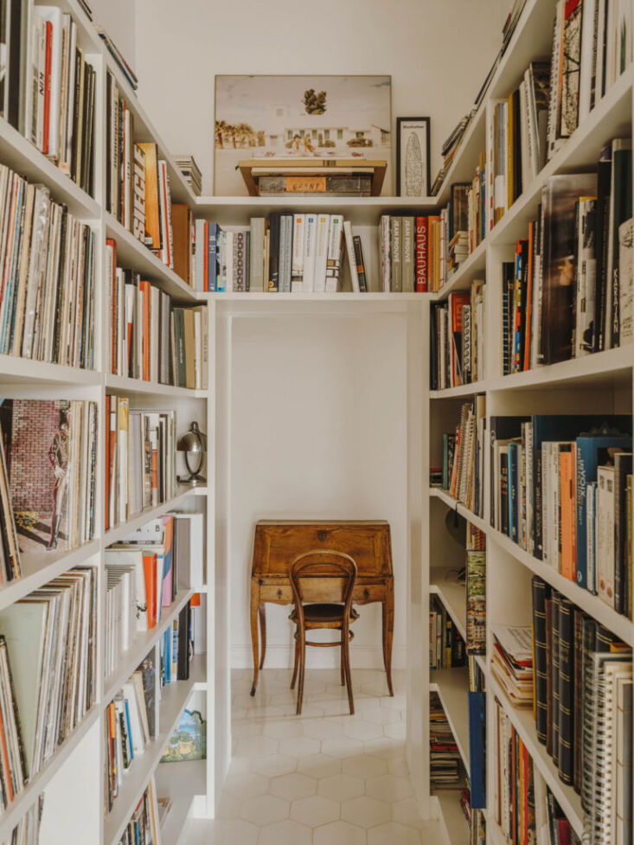

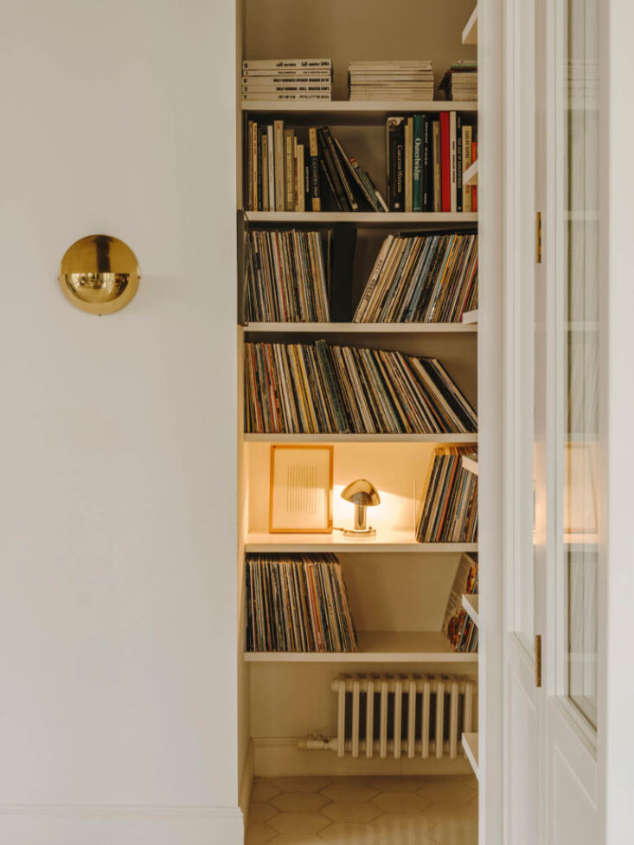
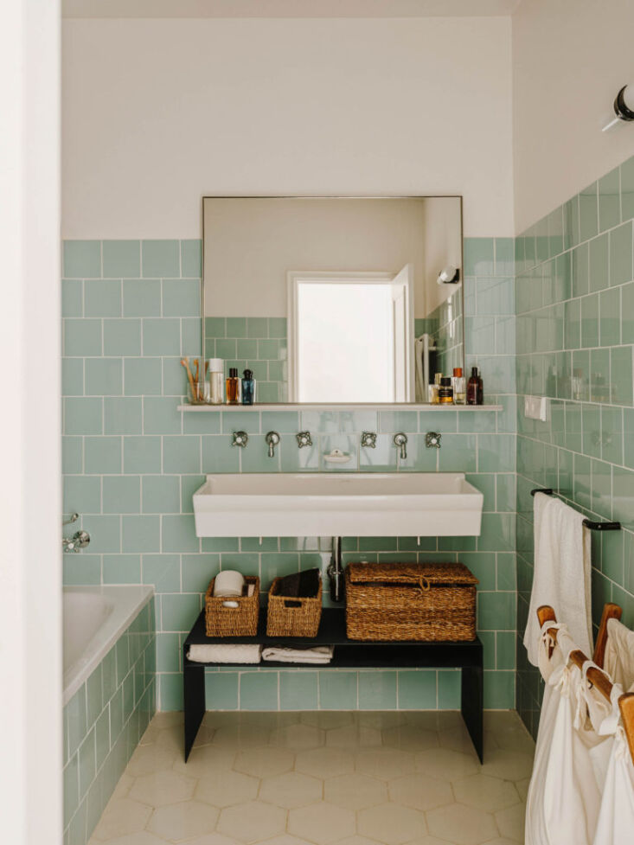
For more on Spanish design, see:
You need to login or register to view and manage your bookmarks.


