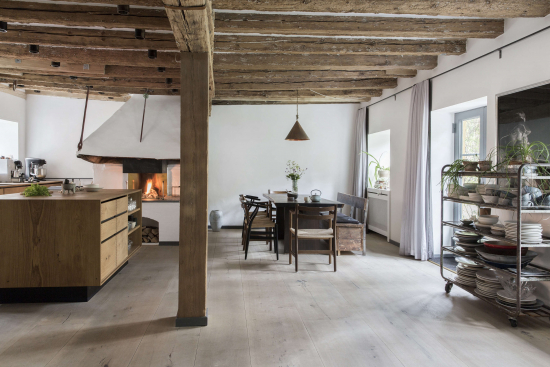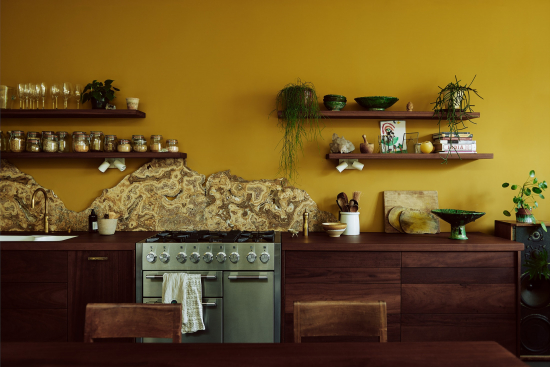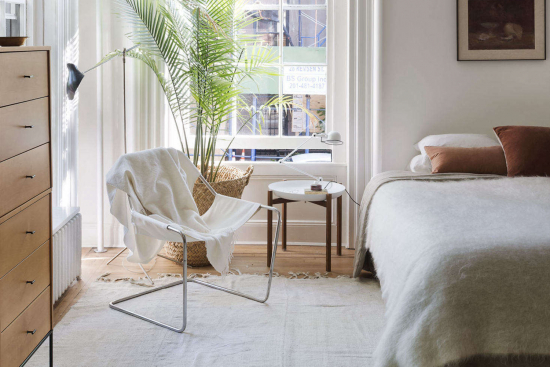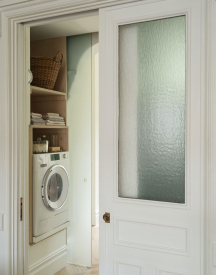Kitchen of the Week: 6 Low-Impact Deconstructed Kitchens
Recently, while thumbing through our newest book, I noticed a commonality in the kitchens featured: The majority of them are without standard built-in cabinets. Instead, these ingeniously cobbled-together spaces use restaurant tables, antique chests, or homemade shelves to store their cooking tools and pantry items.
They may not look like the typical kitchen with upper and lower cabinets, all uniform in appearance, but they function just as well, have a certain humble-chic je ne sais quoi—and happen to be exemplary models of the low-impact ethos. There are no gut renovations here, just a lot of artfully making do with what you have (or what you scavenge).
Here are six deconstructed kitchens we love from Remodelista: The Low-Impact Home.
The Salvaged Kitchen


The Improvised Kitchen


The Off-the-Grid Kitchen

The Moveable Kitchen


The DIY Kitchen


The Off-the-Streets Kitchen


For more deconstructed spaces, see:










