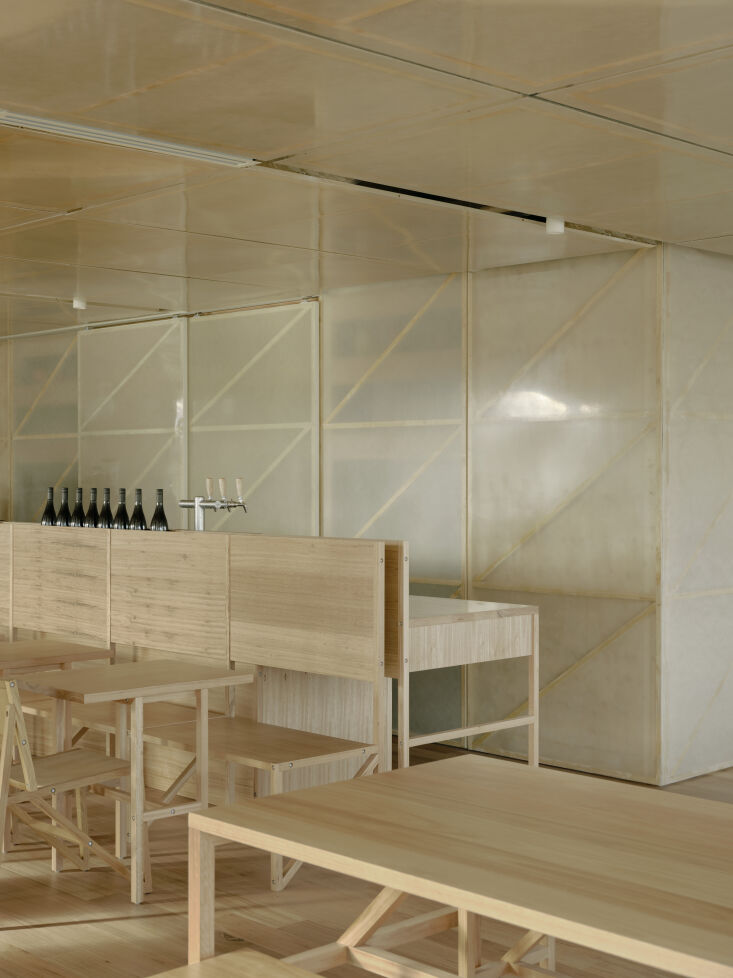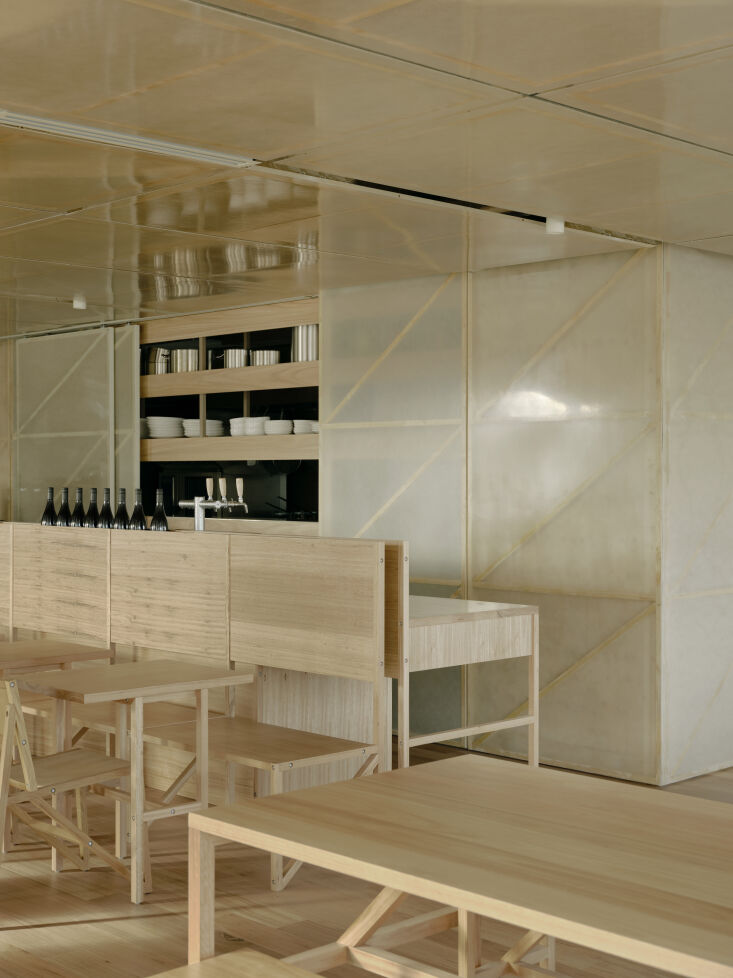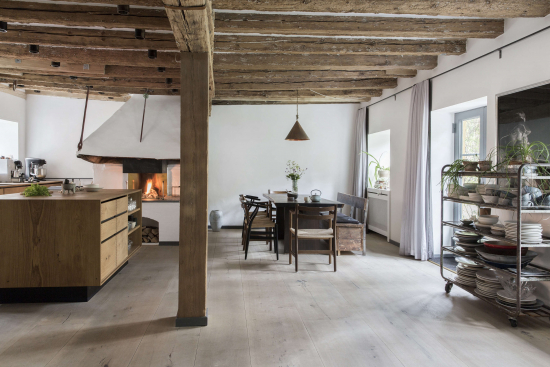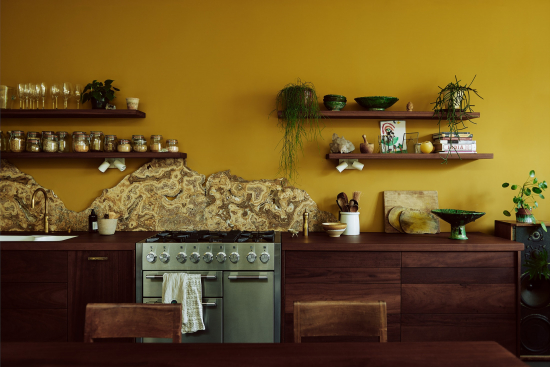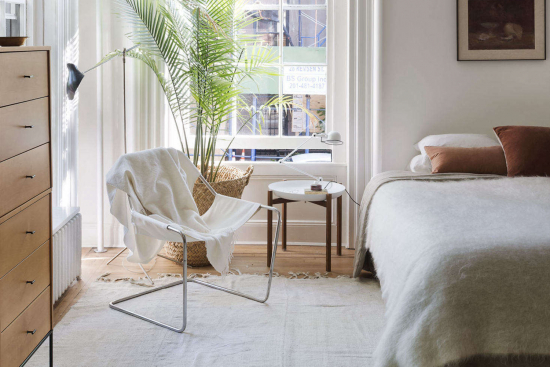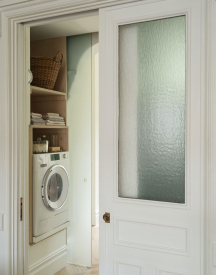7 Design Lessons to Borrow from Juno Eatery in Australia
For the team behind Juno in McKinnon, Australia, one question is central. “Can a great local cafe rejuvenate a community?” they ask on their site. “We think so.”
For them, this sense of renewal comes through on the plate, with house-made jams, a “local produce policy,” and Aussie-casual-cool dishes like avocado on sourdough and green juices with bee pollen. But it’s also felt in the space itself.
The eatery is housed on the ground floor of a concrete-clad apartment building designed by Ritz & Ghougassian, and the Juno team enlisted the same firm to fit the interiors. “Not many people are trying to over-design cafes [because] the average spend is so much lower than a restaurant,” owner Ahmed Mekawy told Broadsheet. But, he added, “We’re trying to create something beautiful.”
The result is a lesson in spare interiors that feel cool, laid-back, and anything but cold. Come see.
Photography courtesy of Juno.
1. Arrange the pantry like a boutique.


2. Draw on the walls.

3. Call on repeating forms.

4. Enlist double-duty dividers.

5. Conceal, cleanly.
6. Add a bit of gloss.

7. Don’t add.


For more Down Under, see:


