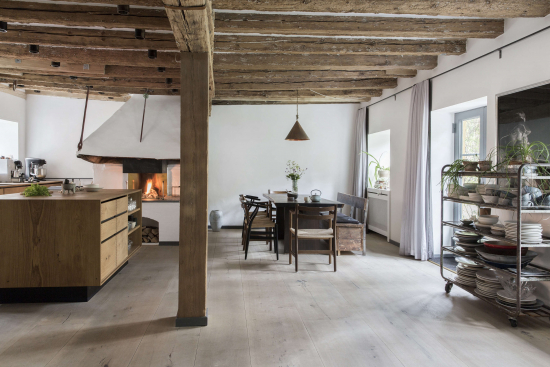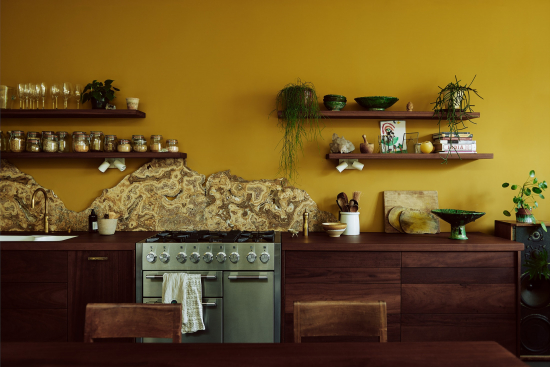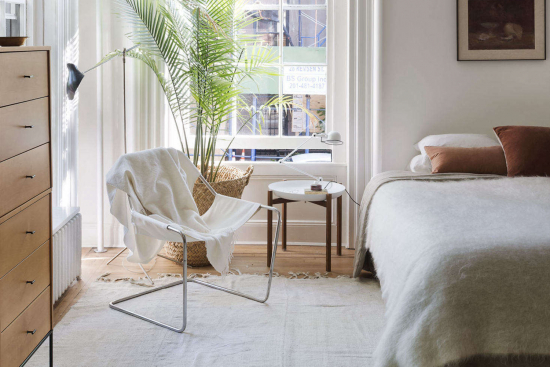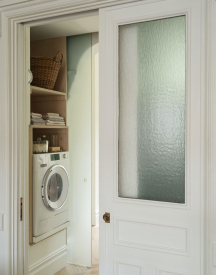Kitchen of the Week: A Modern Barn Conversion in the English Countryside
What this project lacks in color, it more than makes up for in texture. Brushed stainless steel, soft Corian, and light oak combine with the age-old timber ceiling beams and stone walls original to the structure, formerly a barn, for a particularly striking materials palette.
The team behind Jack Trench, a bespoke kitchen design firm in London, was tasked with converting the barn into a guest house. With such strong textures in play, the decision was made to go for a minimalist design. “We kept the kitchen design as clean and pared-back as possible so as not to detract from the barn’s stonework and original roof beams,” says founder and company director Trench.
Let’s take a tour.
Photography courtesy of Jack Trench. Architecture by Llewellyn Harker Architects.








For more barn-inspired projects we admire, see:










