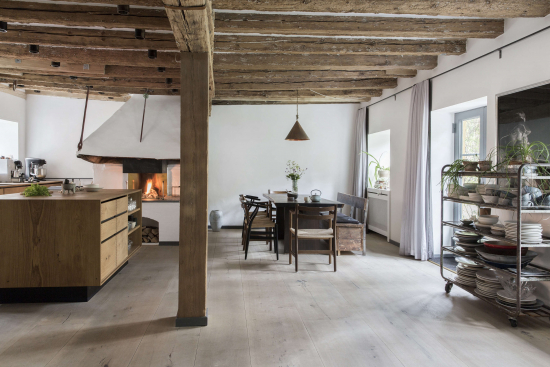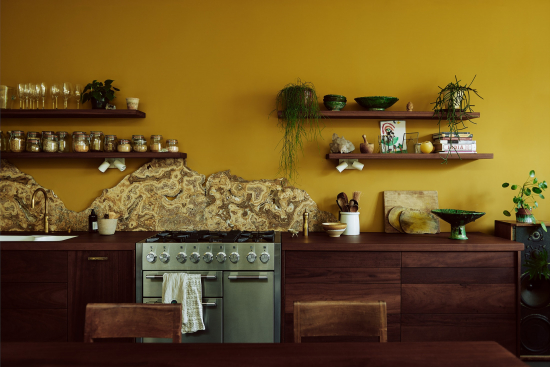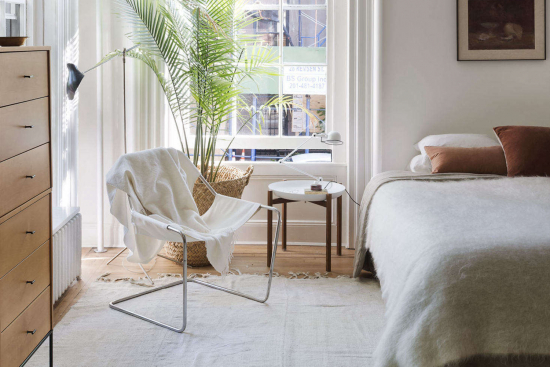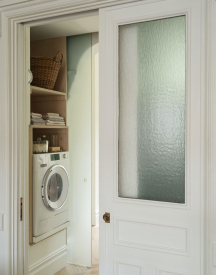Dappled Light: A Slim but Poetic Townhouse on a Tree-Lined Square in Ghent, Belgium
Sometimes we come across a project that, as it turns out, we’ve all, independently, been eyeing. Such was the case with a slim, light-filled townhouse in Ghent, Belgium: When I showed a photo of the pale green, dappled-glass kitchen to Julie a while back, Alexa chimed in to say she’d bookmarked it herself.
The townhouse, in its original form, was built in “the third quarter of the 19th century” on “a quiet square filled with plane trees in the very center of Ghent,” say Belgian architects (and couple) Bram Seghers and Inge Buyse of Buyse Seghers Architecten. The homeowner, a single woman, had her living areas on the street level, and wanted more space, privacy, and the ability to entertain friends and passing houseguests with ease. “Just before we were contacted, the owner had had doubts about it being possible to renovate the former house to a quality home,” the architects say. “The living spaces on the lowest floor were too small and had privacy issues. But she loved the location and the idea of having a place with the best of both worlds: a combination of a quiet, small home with life in the inner city.”
The architects got to work, breaking down the entire house (“we only kept the roof and top floor,” the architects say) and building, piece by piece, “mainly a new house in between an existing fabric of houses.” The reimagined townhouse is contemporary, they say, with nods to old Belgium, the square on which it sits, and “the classic typology of townhouses (in London, Amsterdam),” Seghers says. “Less was put back compared to what was initially taken away.”
Most of all, the townhouse is designed to capture light and calm in the middle of the city: “The quietness and ease is certainly an intention,” the architects say. “We seek tranquillity in the spaces we design. In ‘digital times’ everything moves fast. We need real space to hold onto.”
Join us for a look.
Photography by Frederik Vercruysse.

To fulfill the client’s request for privacy and work with the building’s narrowness—it’s only four meters, or 13 feet, wide in the front—the architects reshuffled the levels of the building. “We discovered in archives that a building permit had been given in the past for a garage on +0 [European shorthand for the ground floor], so we suggested moving the living area to +1 [the next floor up] and renewing the garage on +0,” the architects explain. The effect means more privacy—and light—for the elevated living areas.
The stucco exterior is also new. “We wanted the facade to be distinct enough standing next to the larger and more imposing houses on the same square,” Seghers says. “At the same time, we are using materials which are found elsewhere on the square and which completely fit in. In our work we are inspired by the surroundings of a project and the history of the place we are working in.”



The steps are a luxe black marble, paired with a black floor mat made of woven coconut fibers.

Throughout, the interiors are kept poetically simple. “The wooden floors and joining stairs are new oak, but keeping knots and other imperfections, and whitened and scrubbed with pale soap,” the architects say. “We use materials that don’t need continuous attention nor cleaning. We prefer materials that can be ‘lived.’ At the same time, we believe that we don’t need to use old materials. Our houses are contemporary.”
In the kitchen, black 20-by-20-centimeter floor tiles are set at a diagonal. “Because all walls in the house are crooked and we don’t like losing space by thickening walls, we leave all walls crooked,” the architects say. “That’s why we put our floor tiles diagonal. If you put the tiles straight one would notice, by the joints, that the walls are not running along straight.”

The cabinets are painted in a glossy oil paint. “It’s very sturdy and makes the cabinets more beautiful as they wear,” the architects say.
As for the soft green used throughout the townhouse, the architects say, “We have large sheets of paper with color that we put up in the houses before we paint. It’s a collection we have used throughout our homes. After a while, we know what feeling and effect each color has, but in the end you always have to fix them to fit in a certain space. For instance, the color of the trees as a profound effect.” They use proprietary shades and color codes, mostly from Belgian-based Boss Paints.





Note the entryway visible down the hall: The ochre glass pendant light is an “old piece from the owner.”

Another trick to capture light, the architects say: “The deep, closed cupboard [which houses the stairs] also conceals a steel tube, bringing an unexpected spot of sunlight to the enclosed stairs.”
Plans


In Progress

Before

Follow the architects @bramseghers and the photographer @frederik_vercruysse. And, for more from Buyse Seghers Architecten, see A Fairy-Tale Castle in Belgium: The Architects’ Version.
And for more Belgian architecture and interiors, see:
N.B.: This post has been updated with new links and language; the original ran on June 8, 2018.










