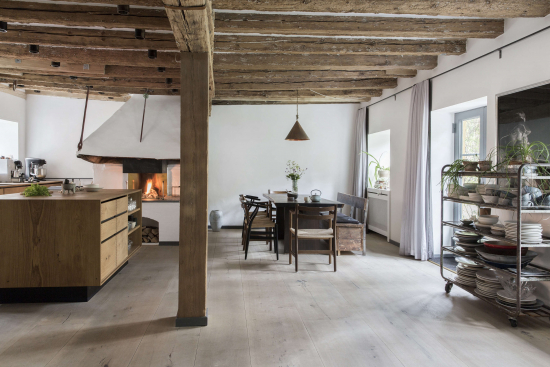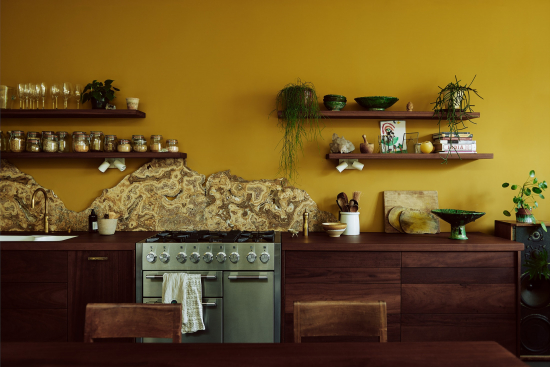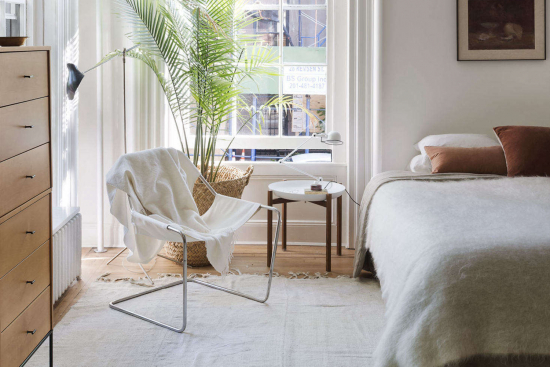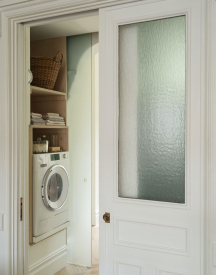Greatest Hits 2022: Order and Pattern in a Spirited Paris Apartment Remodel by Two Young Architects
Stephen O’Sullivan felt ready for a better bath. The dual Irish-French citizen had been living in his apartment in Paris’s 9th for almost 20 years when he gave architect Suleïma Ben Achour a shout. The daughter of an old friend of his, Suleïma, a 2016 graduate of the École Nationale d’Architecture de Paris la Villette, was working at the time for a Paris design firm. She and her favorite collaborator from architecture school, Antoine Lallement, met up with Stephen, and quickly the discussion evolved from showers and sinks into an entire rethink of the flat: a translator and writer, Stephen was in the process of setting up his own company out of the apartment and realized that the time was right for “a makeover that is going to be with me for the rest of my life.”
The architects applied a rigorous assessment of the 55 square meters (less than 600 square feet), and suggested flipping the locations of the bathroom and kitchen to open up the latter to the living space and give each a fresh guise. As a rescue measure, they recommended built-in storage (scroll to the end for a glimpse of the mess that was). And, as a finishing touch, they prescribed joie-de-vivre: checks and plaids for every room, a wink to both the 18th-century building’s rustic history and Stephen’s Irish origins. Stephen himself took the theme to the next level insisting that his entire bedroom be green.
“There is no good project without a good client, and Stephen was the most open-minded client ever,” says Suleïma, who remembers visiting the apartment with her family as a little girl. The work enabled the moonlighting young architects to give up their day jobs and launch their firm, Studio Classico (@Studio_Classico, website in progress). Join us for a look at their first commission.
Photography by Marvin Leuvrey and Charlotte Robin, courtesy of Studio Classico.
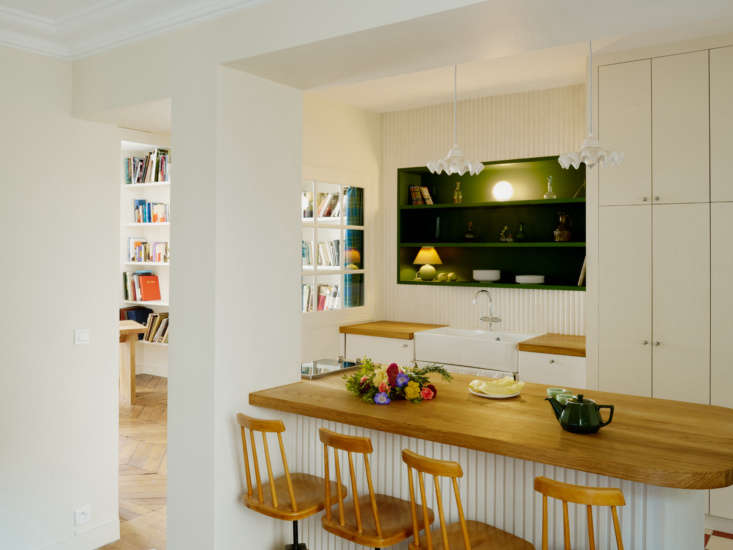
The apartment is set in a former coaching inn, part of France’s pre-railroad postal system, and retains its original herringbone oak floors visible here in the small front room, which Stephen uses as his office, den, library, and guest room. Note the reflective white surfaces and newly introduced glass partition between the rooms: for the architects “luminosity was a top priority.”


