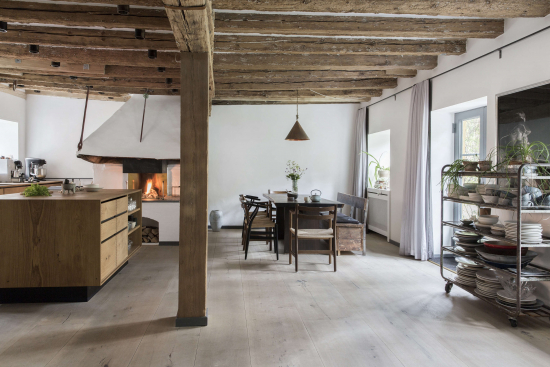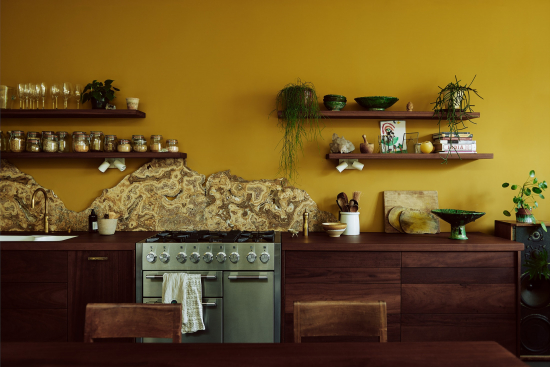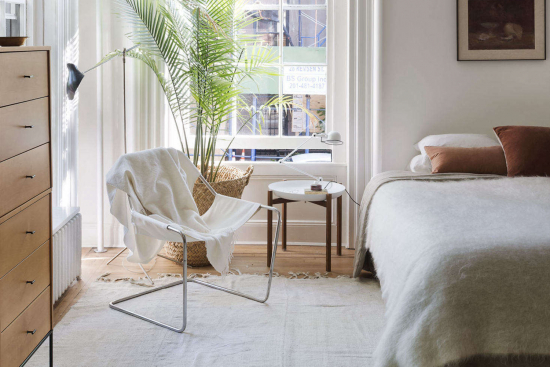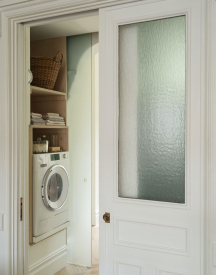Coaster’s Chance: A 1760s Sea Captain’s Cottage in a Moody Palette
Lately I’ve been poring over Coaster’s Chance, a 1760s captain’s cottage on the coast of Maine, north of Acadia. The house is the newest project of Rhode Island-based Moore House Design—and their first Downeast. Available to rent, the interiors have been redone in moody hues befitting the palette of pine, rocks, and seaweed outside the front door.
Join us for a look around:
Photography by Erin McGinn, courtesy of Moore House Design.







“Our team went at it with razor blades, putty knives, and sandpaper to expose as much of that original plaster as possible. As we were working, we started to fall in love with the map-like look of the two materials and ran with it—adding a bit of coffee-colored paint slurry over the top to soften the contrast.”












N.B.: Want to see more of the project? It’s also featured in Magnolia Network’s series Point of View: A Designer Profile.
For info on renting Coaster’s Chance, head here. And for more Maine style, check out our new book, Remodelista in Maine—plus:










